Best Luxury New Build - Northern Design Awards 2013
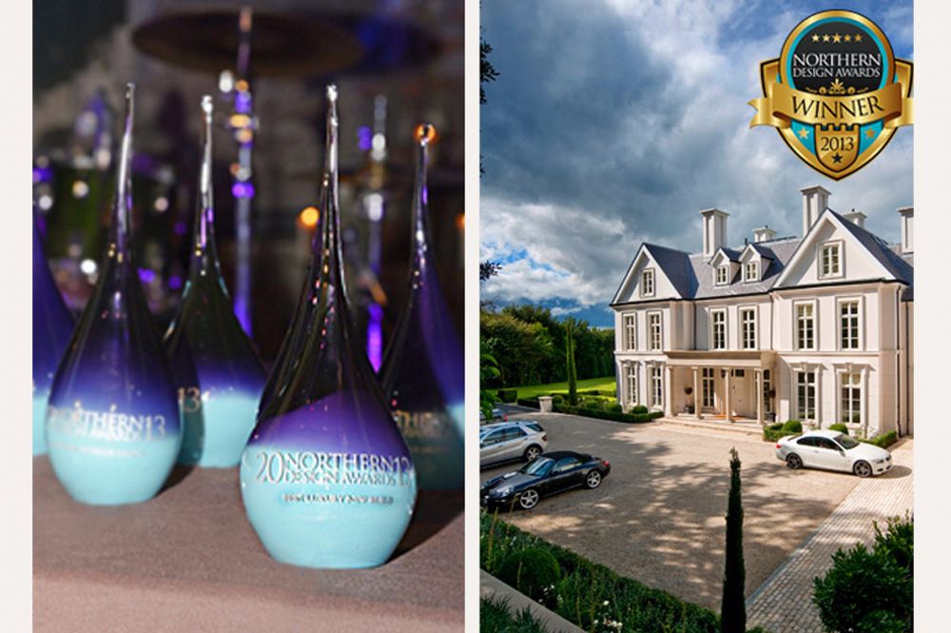

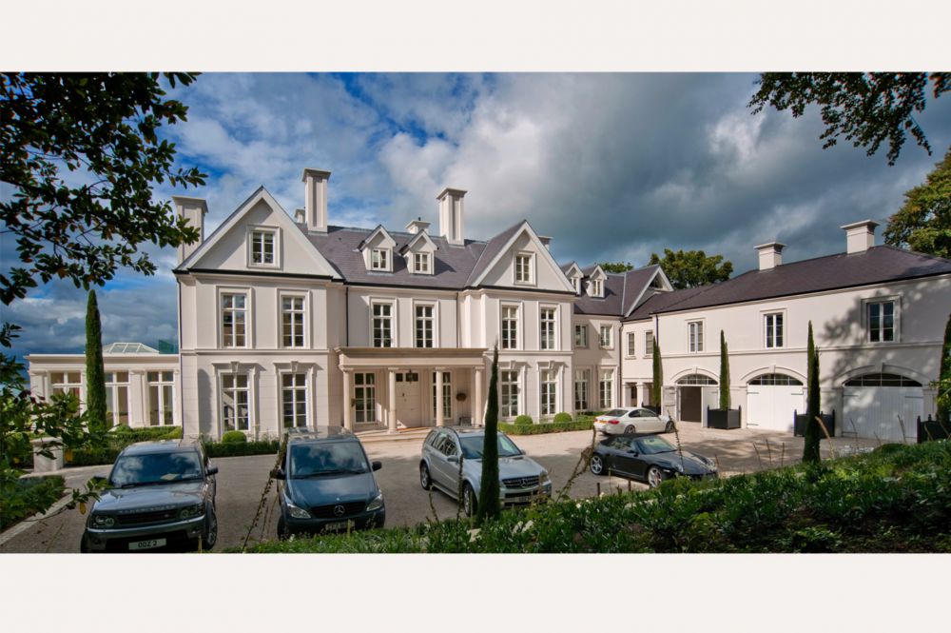
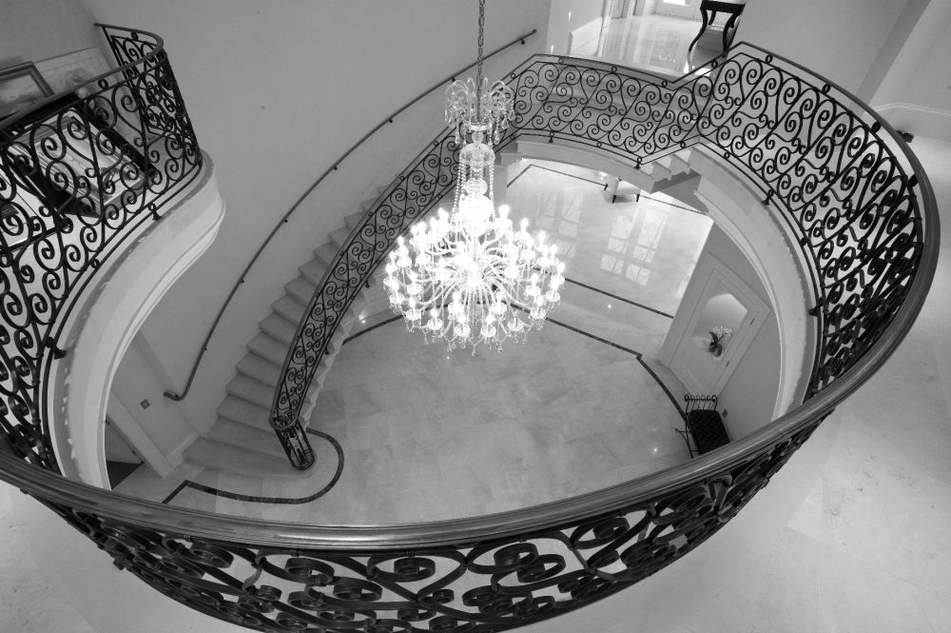
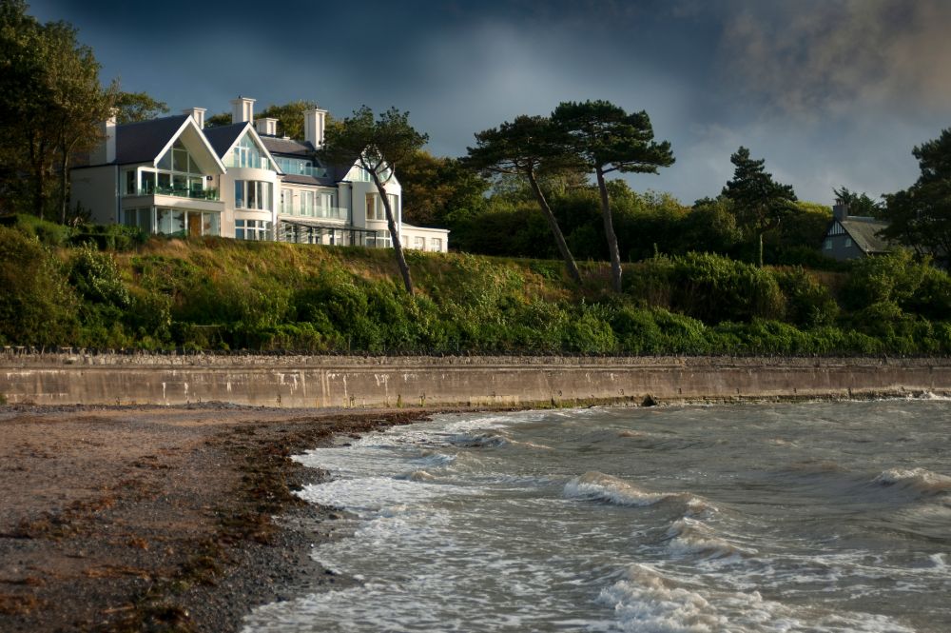
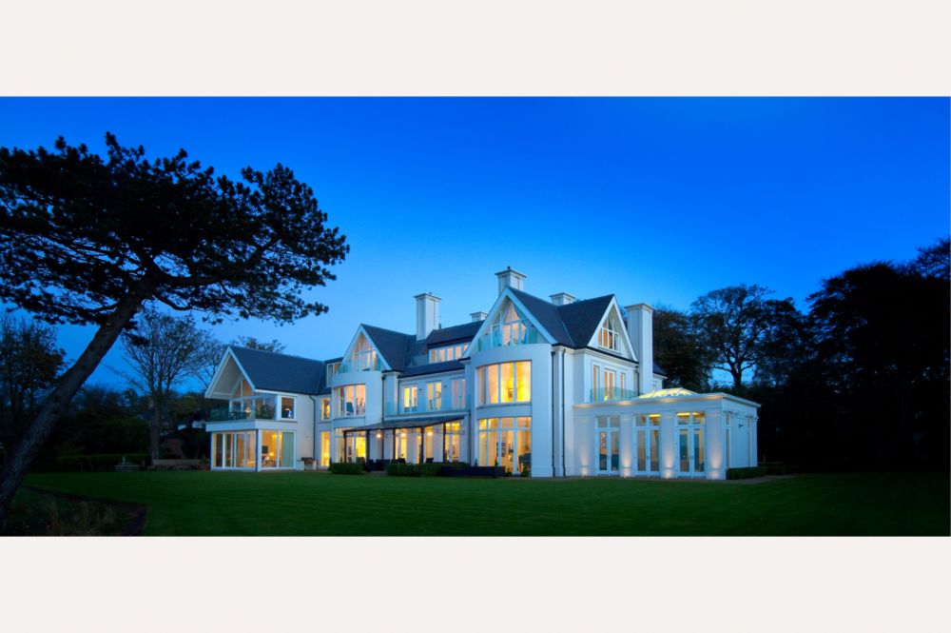
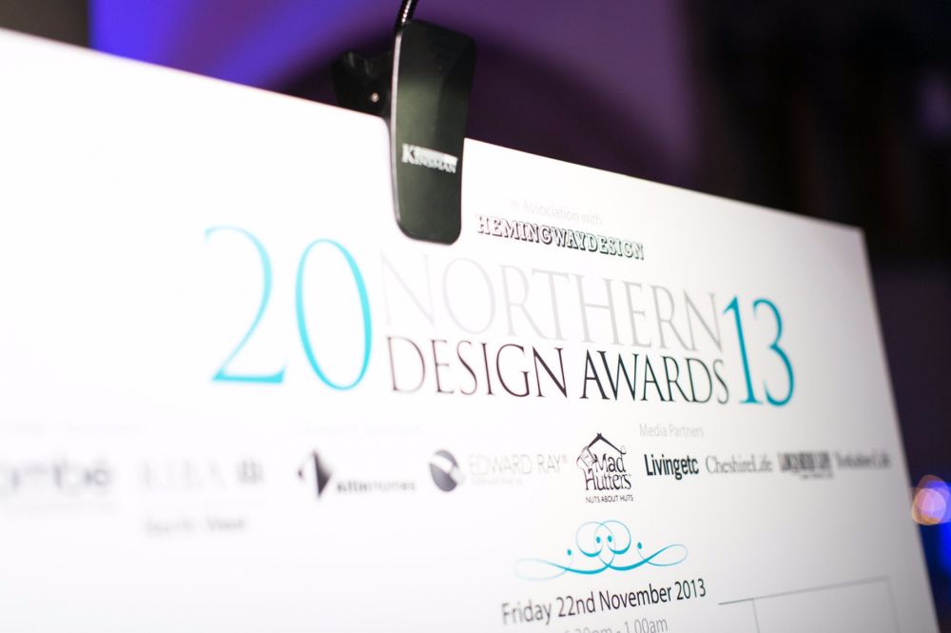
Best Luxury New Build - Northern Design Awards 2013
The 11th Northern Design Awards, celebrating the achievements of the cream of the region’s design scene, was never going to be a quiet affair and the organisers didn’t disappoint this year, pulling out all the stops to make the glamorous awards ceremony, which took place on Friday 22nd November, the biggest and most glamorous to date.
Hemingway Designs partnered with the Northern Design Awards for the first time this year, with show organiser Shelley Bond and Wayne Hemingway co-hosting the event. Wayne Hemingway, having judged and hosted the 2012 awards, said of the relationship: “We are thrilled to be a part of such an exciting event which celebrates the very brightest northern design businesses. The evening was a true gathering of the best the north of the UK has to offer the industry”.
This award winning dwelling consists of 20,000 sqft of accommodation distributed over 3 floors. The breath-taking elevated coastal site has panoramic views of the sea yet is totally secluded from the public.
The house is finished in soft white, painted smooth render and a rusticated base. The four pier entrance portico construction appears to be Portland stone but is in fact a local hand-crafted Donegal stone. Through the entrance into the double height hall sits the cantilevered Portland stone staircase with wrought iron decorative staircase.
Continuing through the central axis of the house is the main dining table with a glazed external veranda and the sea beyond. The family living areas face the sea with simpler clear panes of vertical emphasis. The more formal rooms sit towards the front entrance with side opening continental style classical fenestration.
Sheltered from the sea is the main entrance courtyard with the double height garages set at right angles to the entrance portico. The secondary entrance from the road provides access to the house on the floor above the garage. The front garden is a minimal creation to maintain views to the sea.
This house is a great example of classic architecture.


