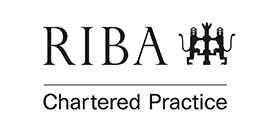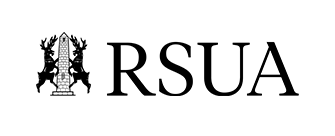Classical Brick House and Stables in Effingham, Surrey
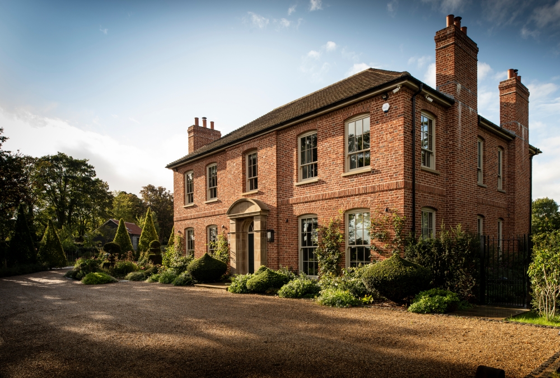
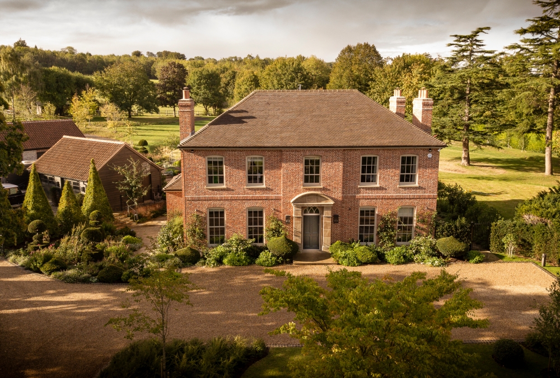
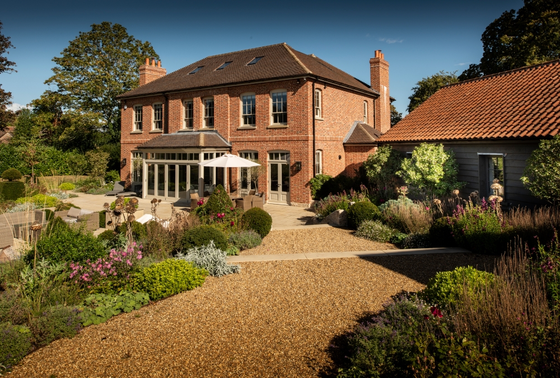
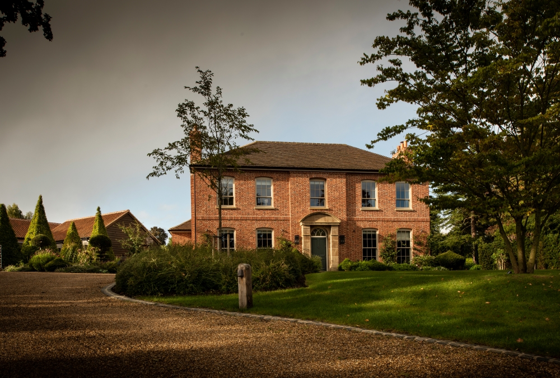
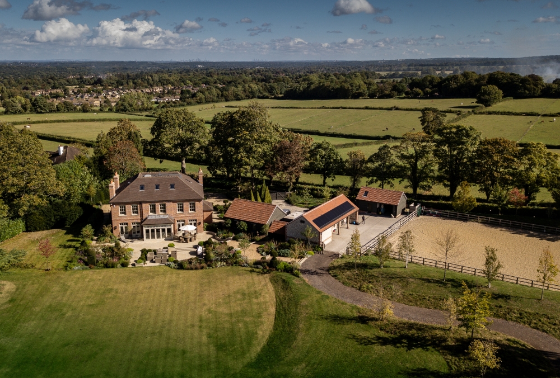
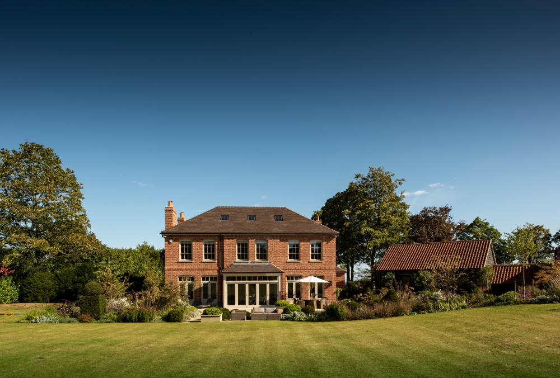
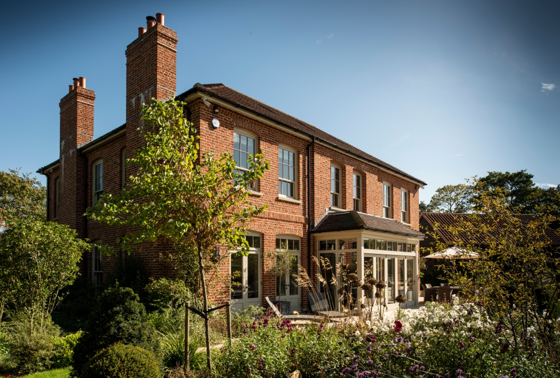
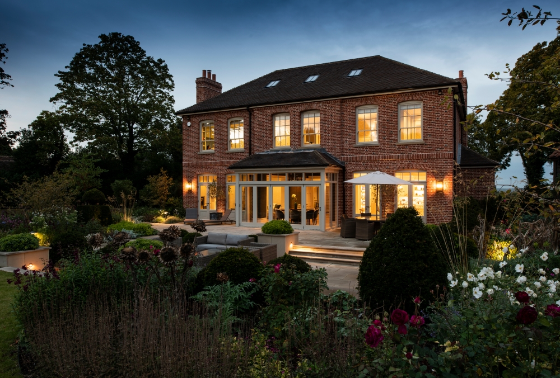
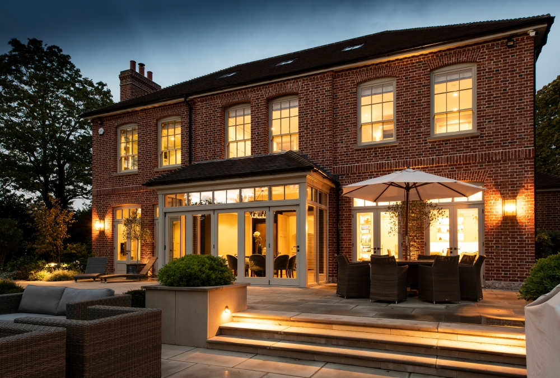
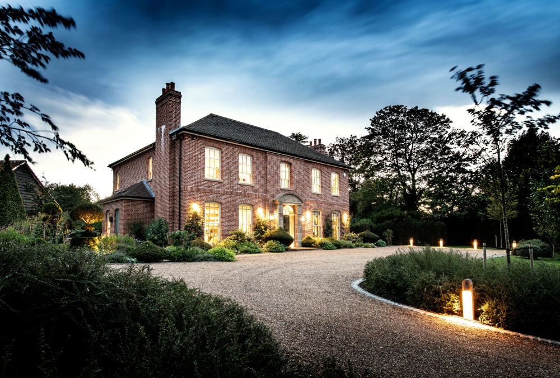
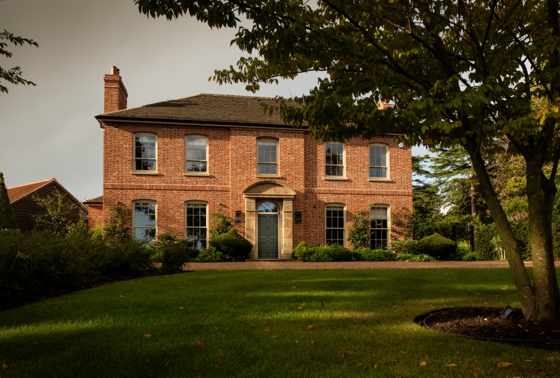
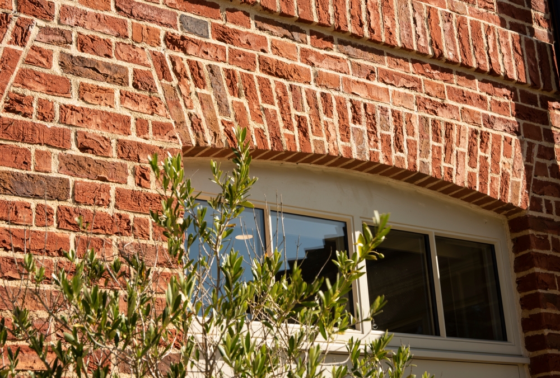
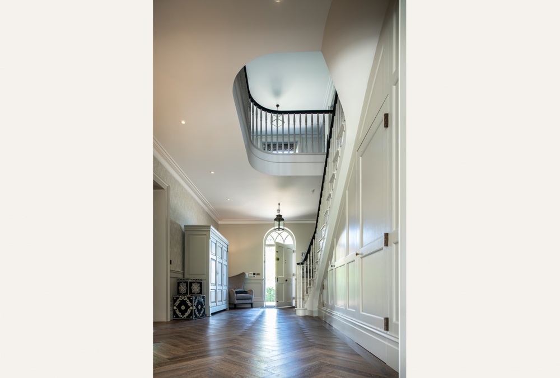
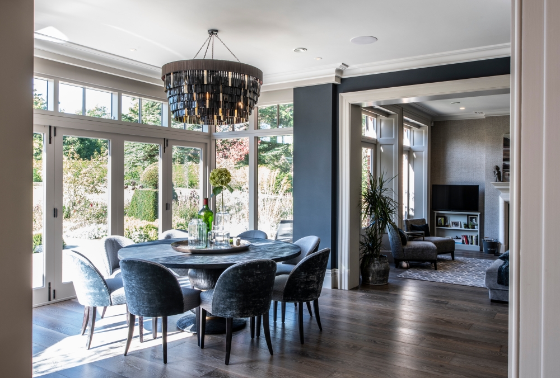
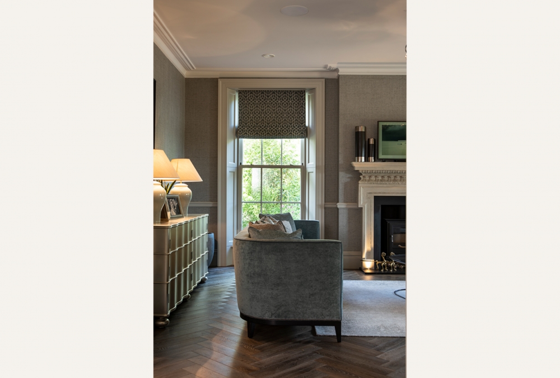
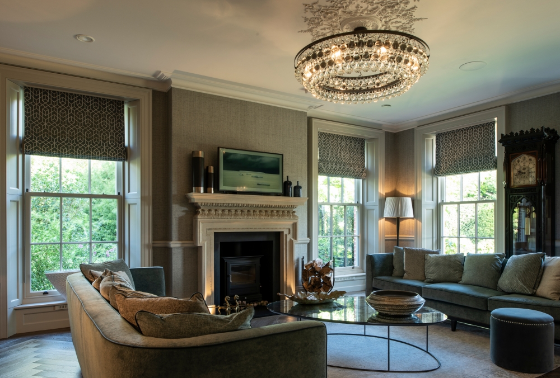
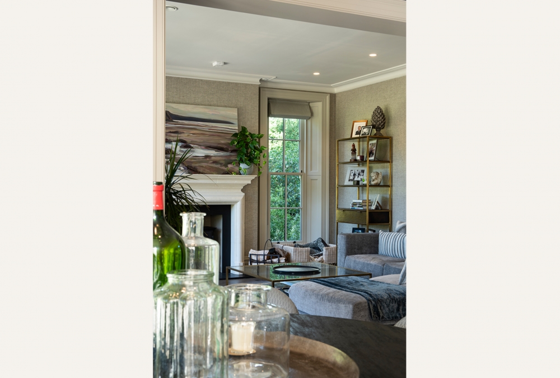
Classical Brick House and Stables in Effingham, Surrey
Green Acres is a replacement dwelling of 4200 square feet situated in the Surrey Hills, part of The Metropolitan Green Belt.
The project comprised of a new build house, double garage, stable block, sand school, tack / store along with extensive landscaping on a two-acre plot.
The lengthy planning process involved several applications in order for the clients to achieve their dream scheme. There were restrictions in the positioning of the buildings, their area and height. The layout follows the traditional farm form of the local area which consists typically of a larger, taller farmhouse with lower linear outbuildings grouped around adjacent courtyards.
For this project, the main house comprised of a simple block plan with hipped roof and single store area rear return. It is orientated to face the road with a private sunny patio to the rear, opening onto extensive lawns.
The building has been designed to be understated and unify the traditional buildings of the countryside. It relies on tone, texture, and proportion for its charm.
The building is intentionally plan, and therefore relies on the texture and warmth of the choice of red York brick, clay roof tiles, and the well-proportioned windows and doors. The brickwork pattern is Flemish bond. There is a soldier course at first floor level and radius heads to the windows. A flint plinth is also used; a material commonly used locally.
The entrance is accentuated with a sandstone surround with pilasters and curved head. The windows are hardwood sliding sash, painted in a soft colour which complements the brickwork, with square-edge sandstone cills.
The humble clipped eaves consist of two stepped header rows of brick. Simple rectangular chimneys are set to the gable walls of the building with plain brick detailing.
Featured Properties
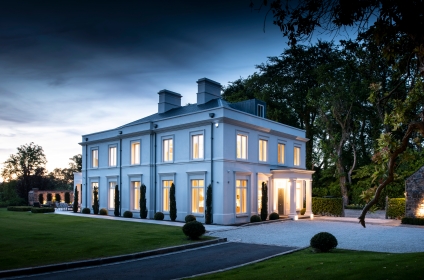
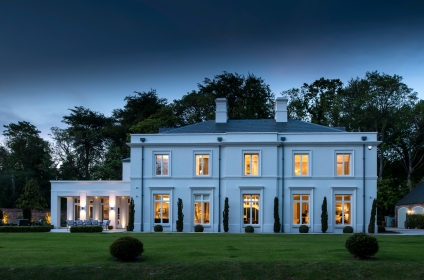
Classical
High Quality ‘Period’ Property
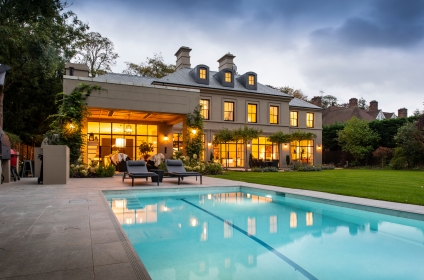
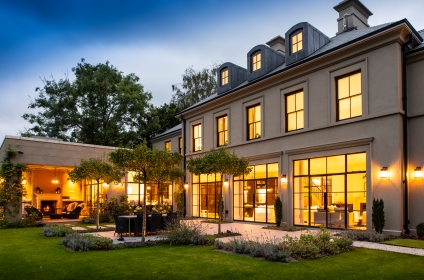
Classical
Recently Completed Buckinghamshire Home
