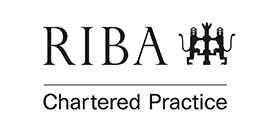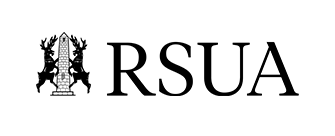A Linear Design with Views of the Mourne Mountains, Co. Down
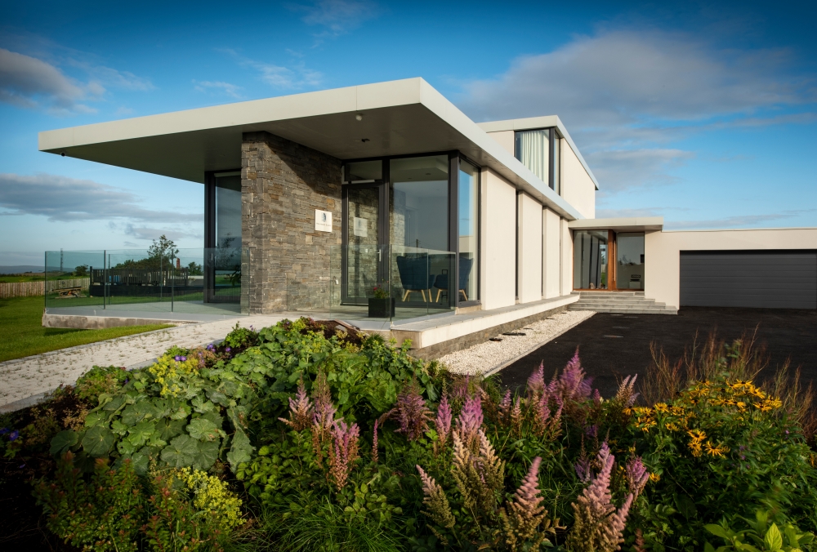
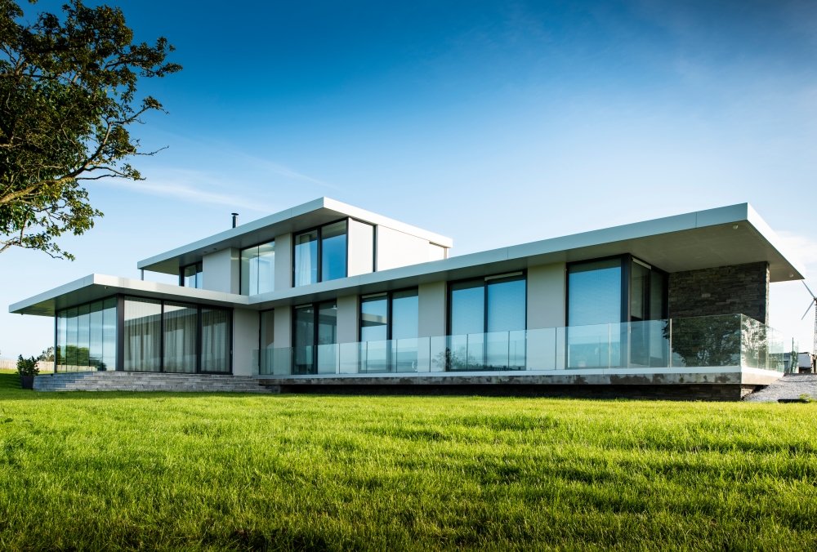
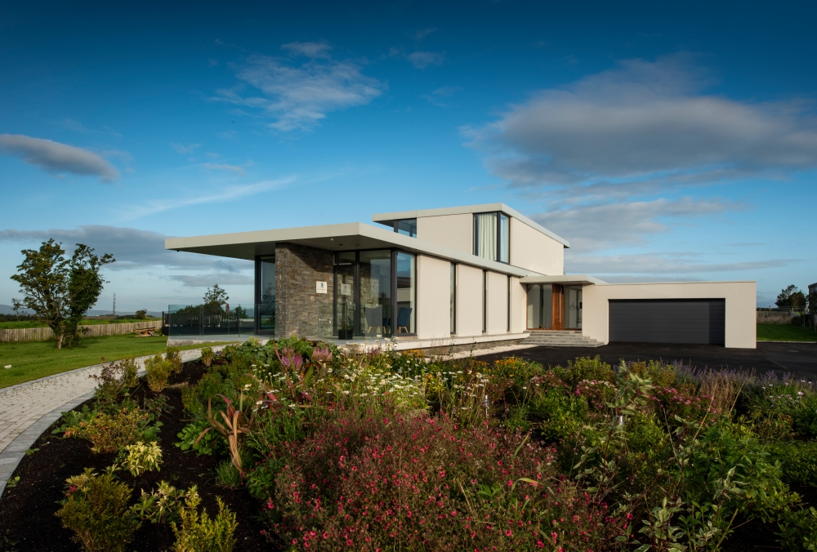
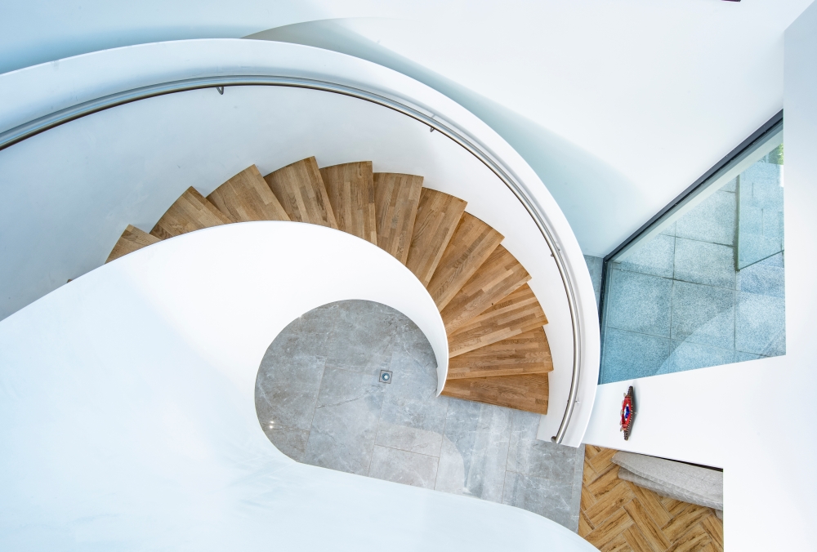
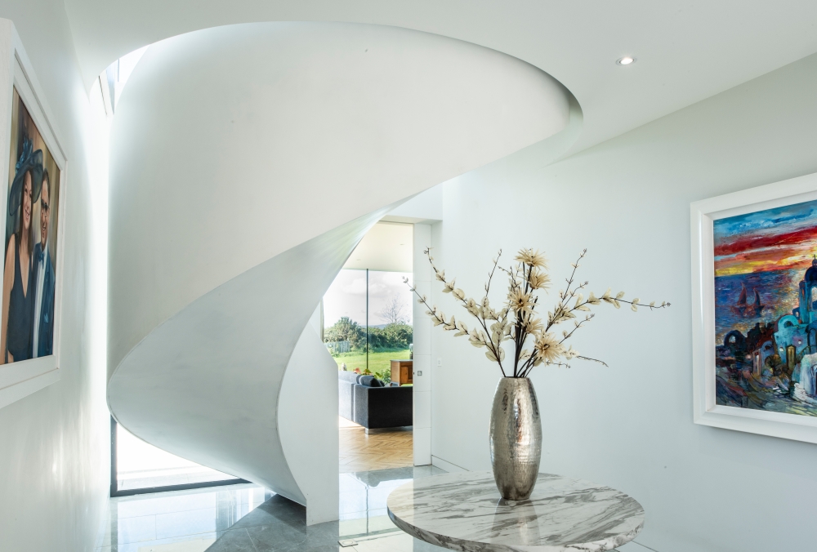
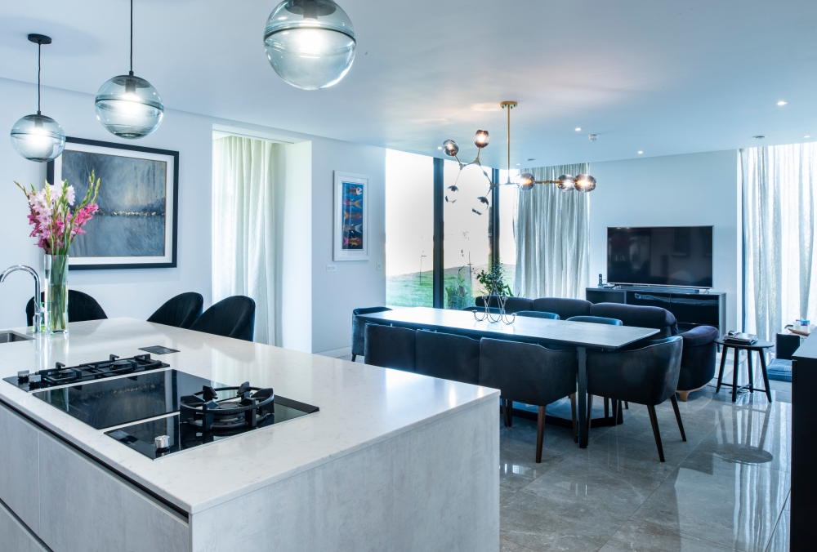
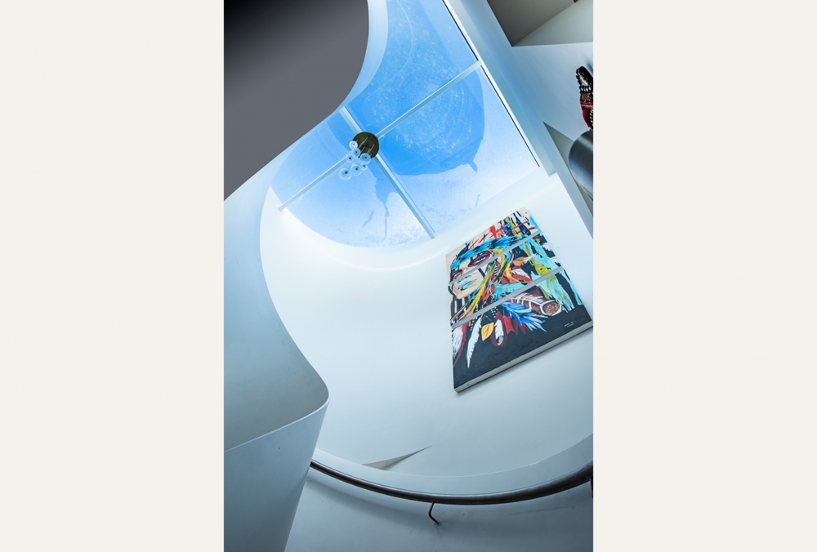
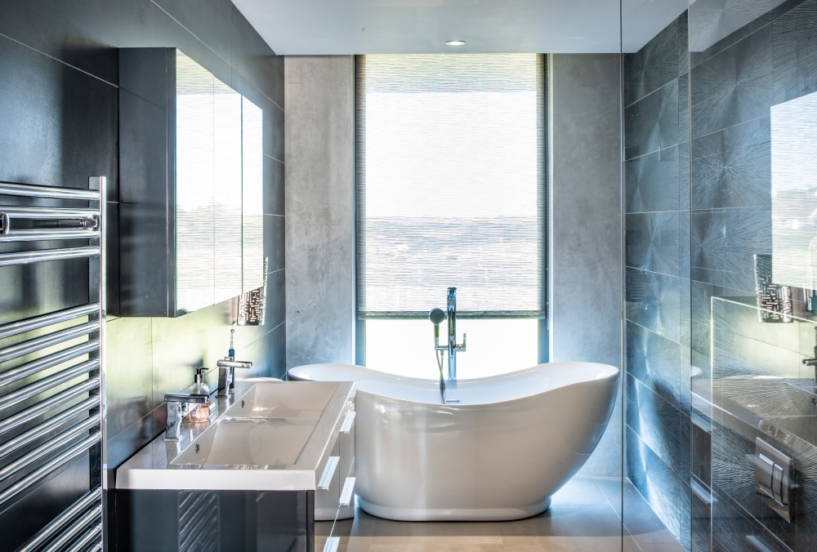
A Linear Design with Views of the Mourne Mountains, Co. Down
This 350sqm 4 bedroom modernist home occupies a hill-top site with extensive rural views. The dwelling replaces an existing 1960's house and required a sensitive planning approach due to the fact that properties as modern as this are generally resisted by Planning Authorities.
The house was conceived as long linear lines emphasised on the ground floor, ground floor roof and first floor. The lines integrate into the landscape and provide shade from solar gain.
The main living accommodation and bedrooms are located on the ground floor with a ‘penthouse’ style master bedroom/living suite at first floor level. It enjoys panoramic views and has a covered balcony area.
