Accessible Home on a Brownfield Site
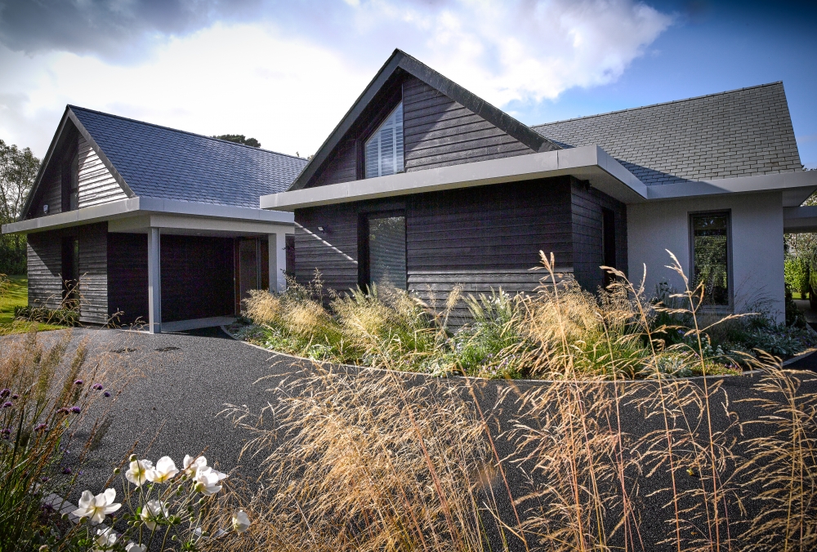
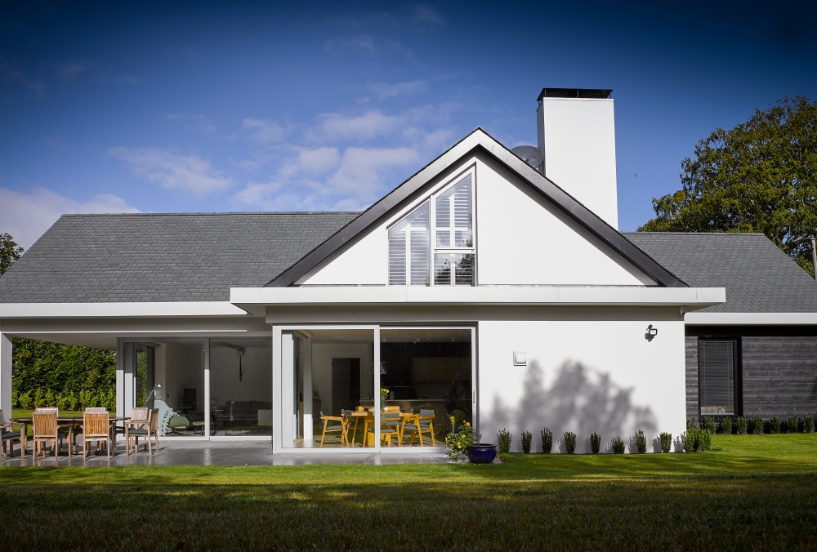
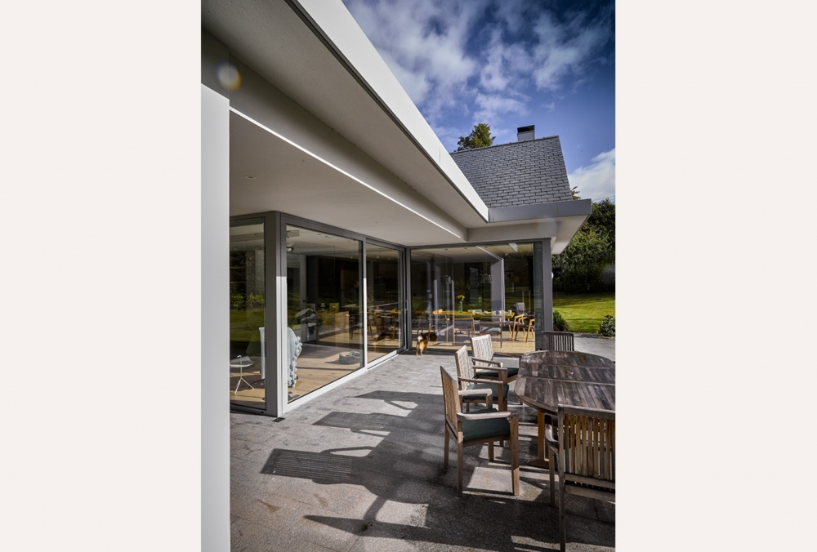
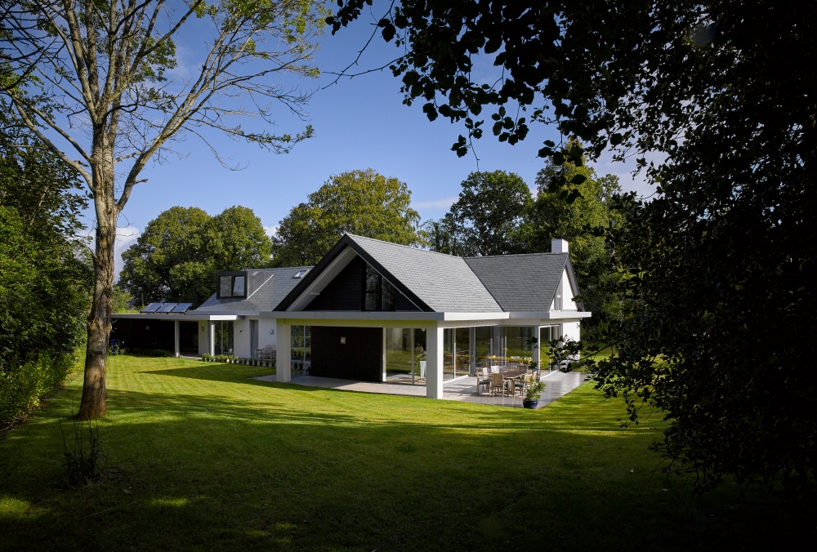
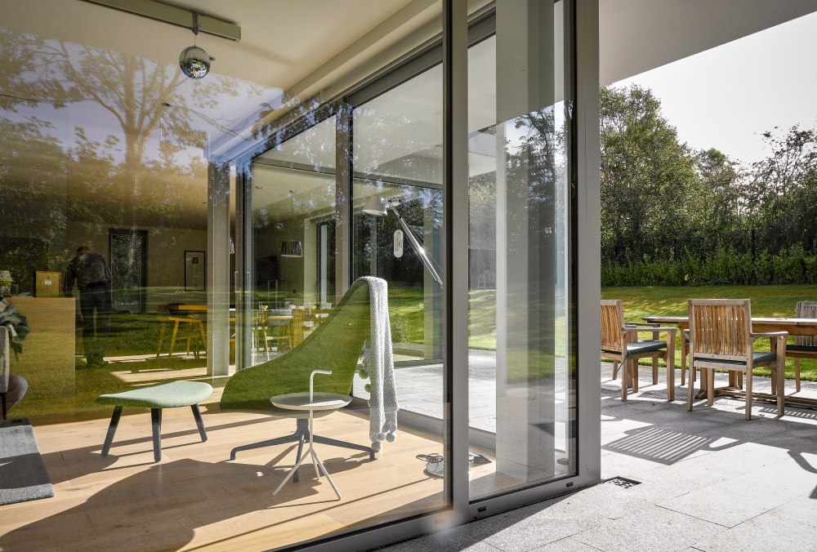
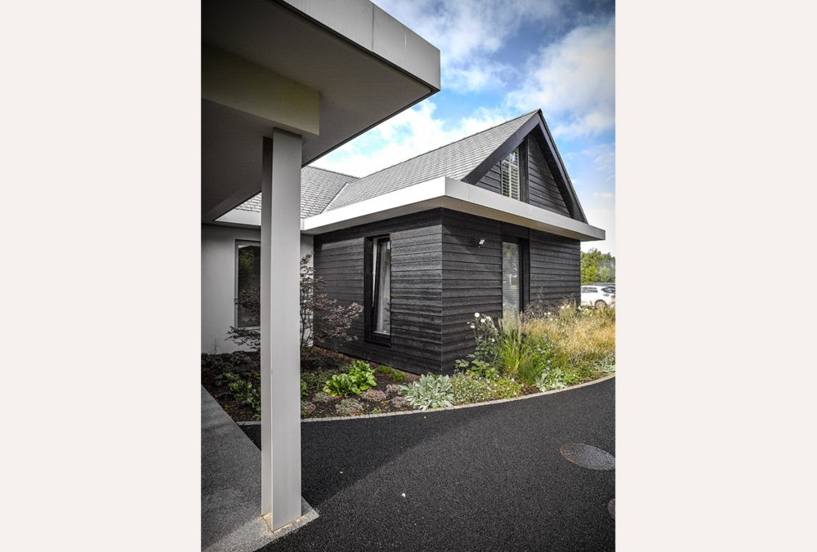
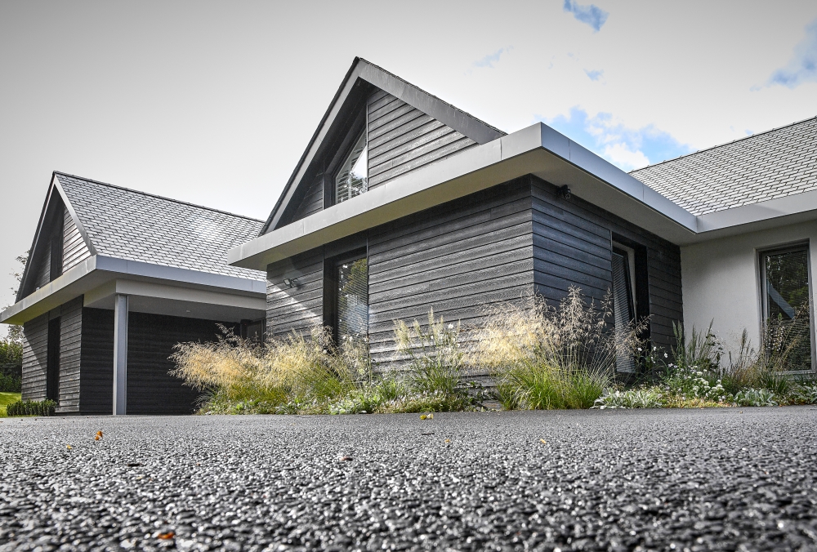
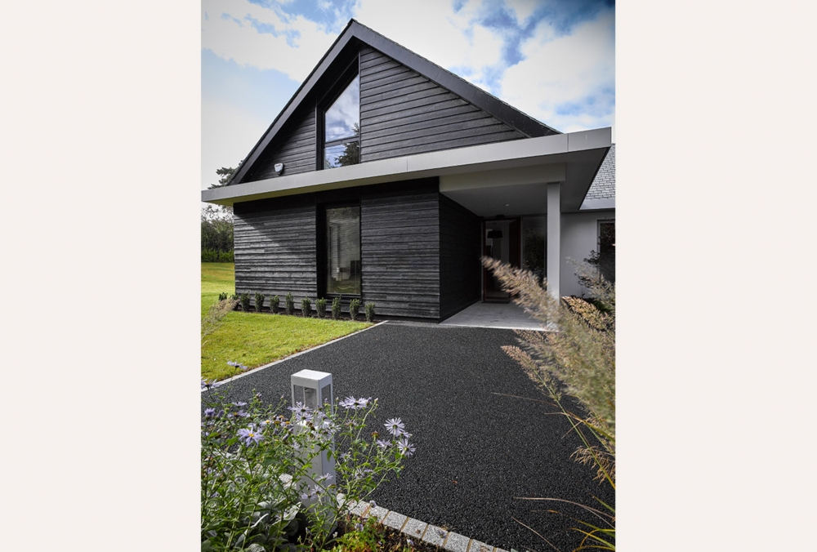
Accessible Home on a Brownfield Site
This contemporary replacement dwelling and redevelopment of a brown field site is surrounded on all sides by university playing fields. The house has been designed especially for the needs of a disabled child and her family. The brief was to provide accessible and convenient accommodation for the family, hoping to make their daily lives as easy and stress free as possible. The entrance, moving into and around the home, the physical restrictions to mobility, and the adaptability of the home to cater for the family’s changing needs in the future where all very important factors. It was important the design respected the needs of everyone, whether they had disabilities or not, either within the household, or visiting the household. We were specifically asked to design and incorporate all the specialist features in a very discrete manner so that the house would appear as typical as possible.
Wheelchair use in the key facilities provided a useful spatial template to determine basic accessibility on the approach and within the property. Wheelchair housing is designed to specifically meet the diverse and changing needs of wheelchair users and the multiplicity of impairments that some wheelchair users experience. Greater spatial demands and increased flexibility and specification in a property designed to wheelchair housing standards aim to ensure that not only does a wheelchair user have access to every facility inside and outside of the dwelling, but also has a choice on how best to approach (and sometimes adjust) the building to suit their particular needs. From the outset we realised we would need to provide additional space, a more unique specification of fixtures and fittings and to provide for more specific individual and complex requirements.
We understand that the success of our design will have a huge and direct impact on this family and will be measured by the family’s ability to live a relatively normal life.


