Arts & Crafts Style Replacement Dwelling in Strict Conservation Area, Putney, London

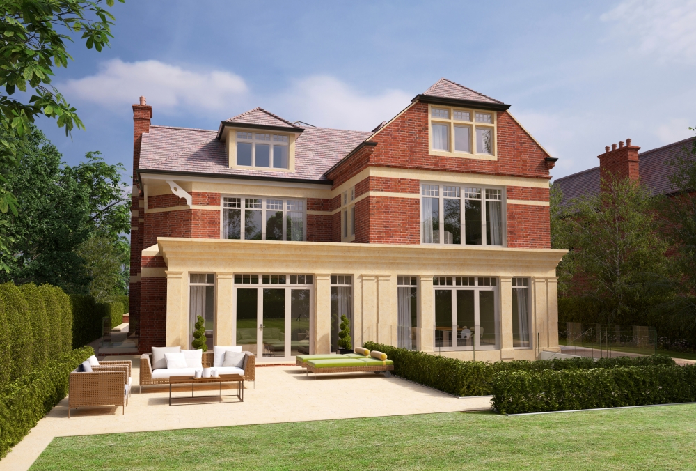
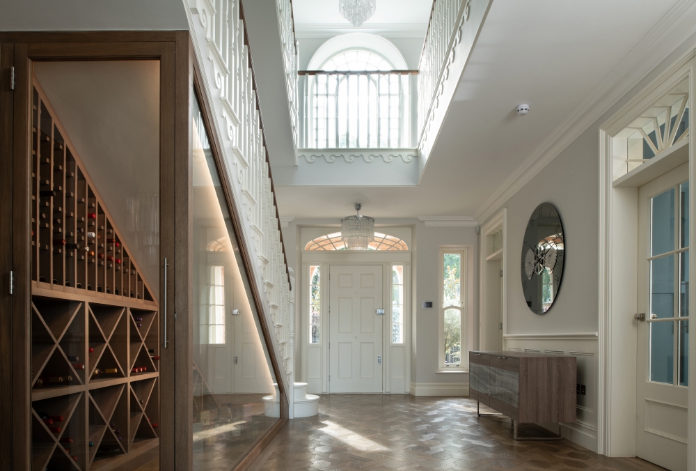
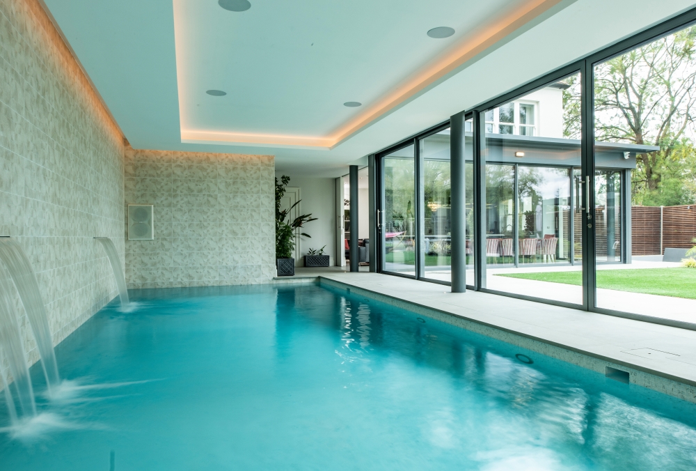
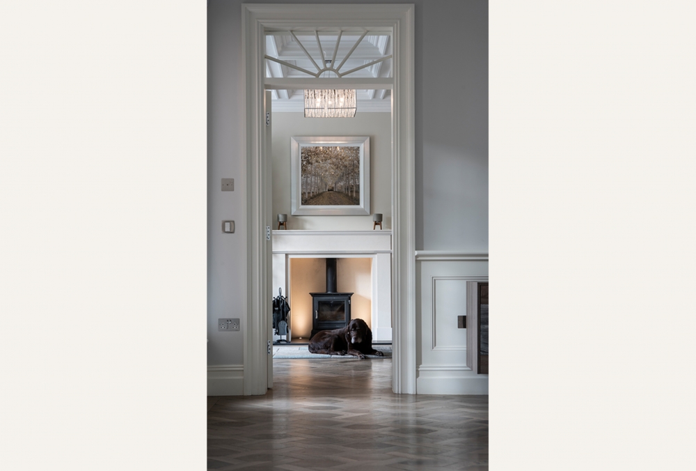
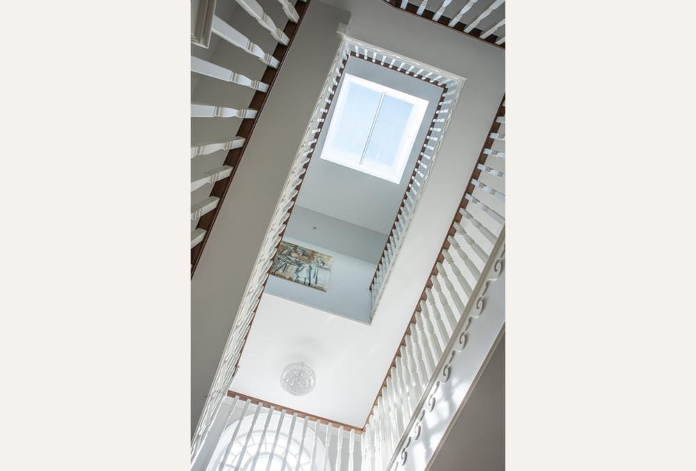
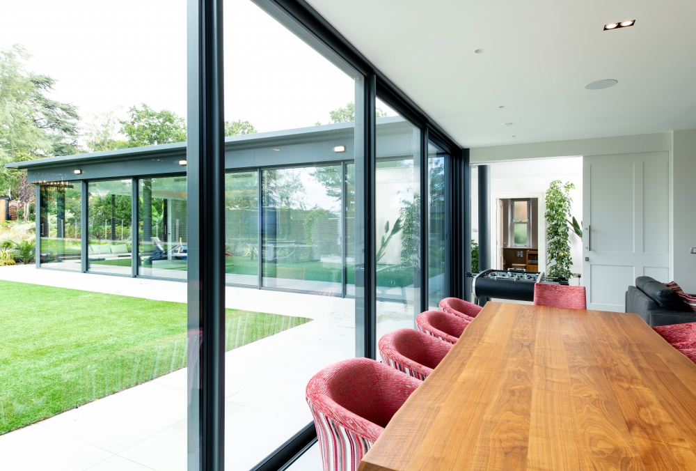
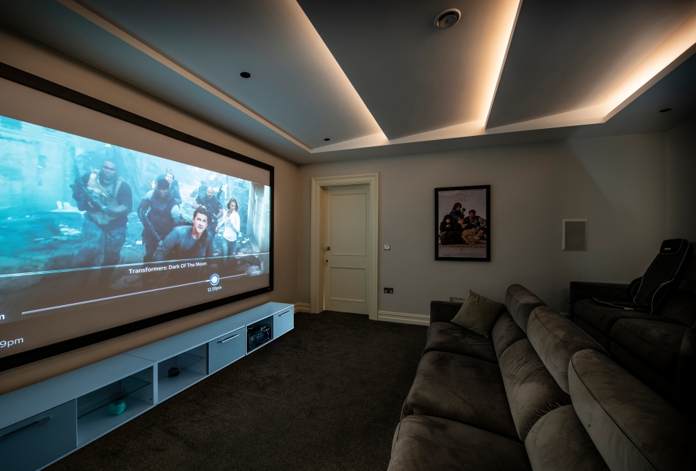
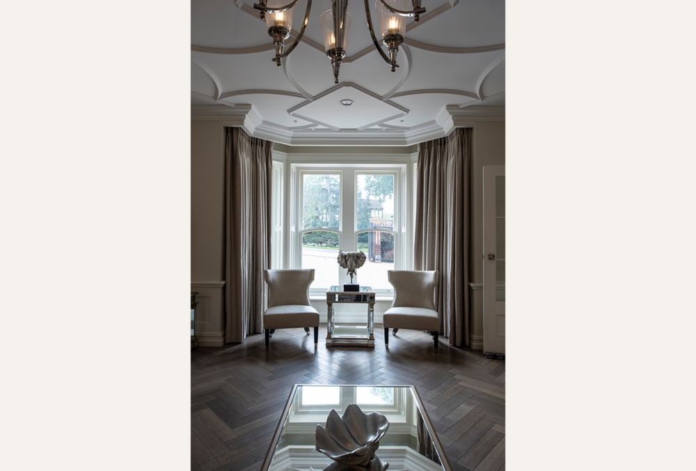
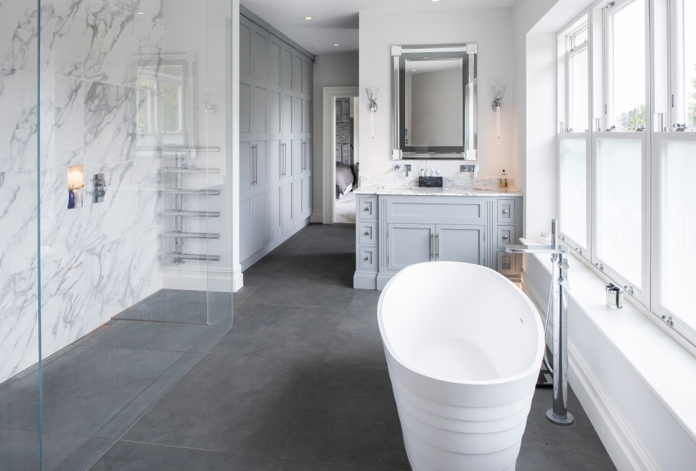
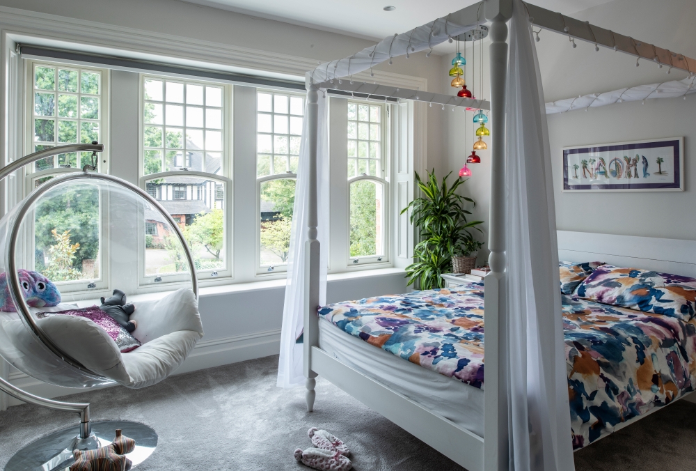
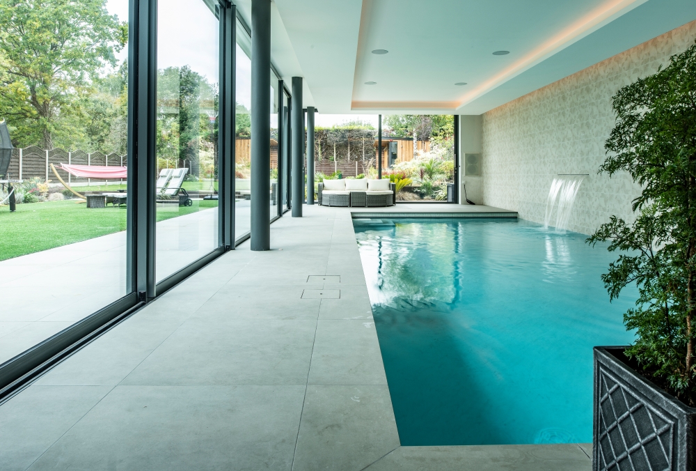
Arts & Crafts Style Replacement Dwelling in Strict Conservation Area, Putney, London
Replacing a building in a conservation area in London is a complex challenge. Our recent project in Putney demonstrates that with the right design and approach, it’s possible to achieve remarkable results.
Our client sought to replace a 2,000 sq ft London home with a 9,000 sq ft property. This significant increase required us to convince the local planning department that the new dwelling would harmoniously fit into the conservation area.
To meet these stringent requirements, we ensured the new residence was appropriately distanced from neighboring properties and protected trees while maintaining stylistic harmony with adjacent buildings. This project demanded creative solutions within the constraints of a prescribed aesthetic style.
The team at Des Ewing Residential Architects conducted multiple site visits to study the intricate details of nearby Arts and Crafts style properties. Inspired by the works of British architects like Philip Webb and William Morris, our design incorporates clay tiles, sliding sash windows, and bay windows—hallmarks of the Arts and Crafts movement. Our meticulous approach and detailed plans were ultimately approved by the conservation officer, validating our commitment to blending modern needs with historical aesthetics.
This project exemplifies how thoughtful design and dedication can successfully navigate the challenges of working within a conservation area.
Featured Properties
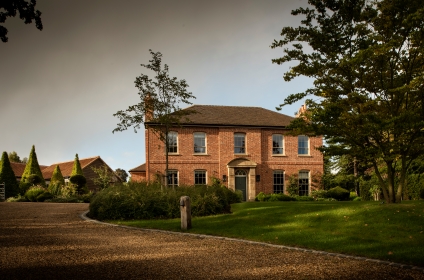
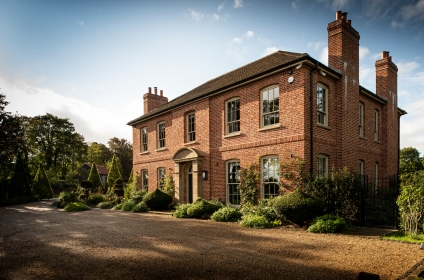
Traditional
Country Estate with Stables and Sand School in Effingham, Surrey


