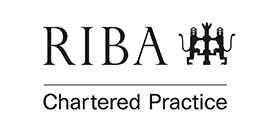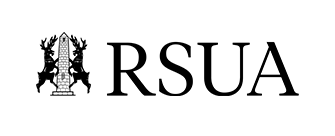Contemporary Family Residence
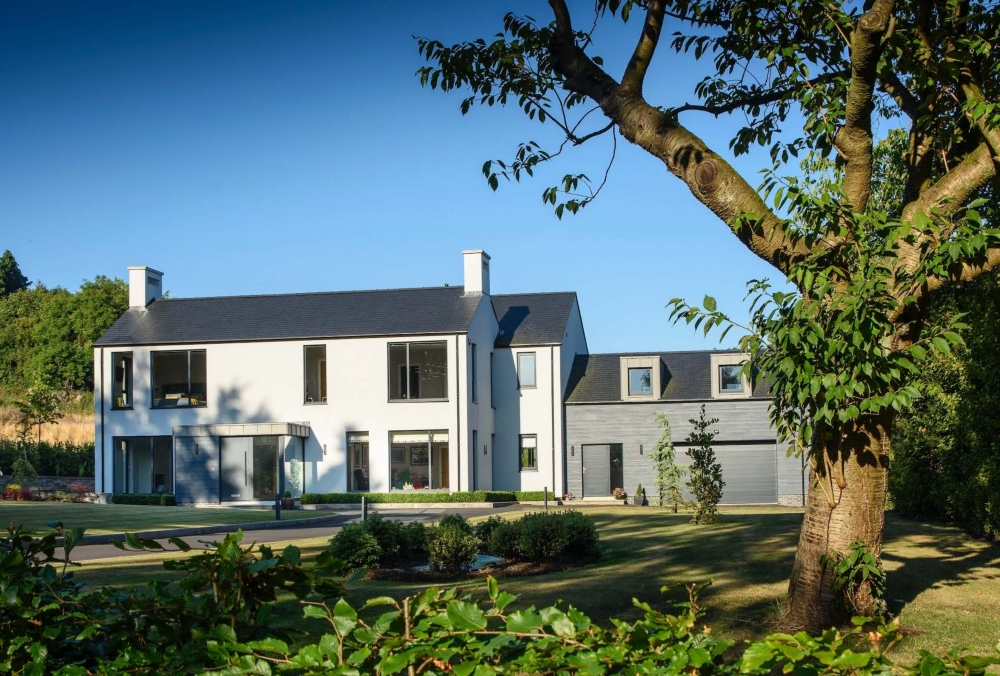
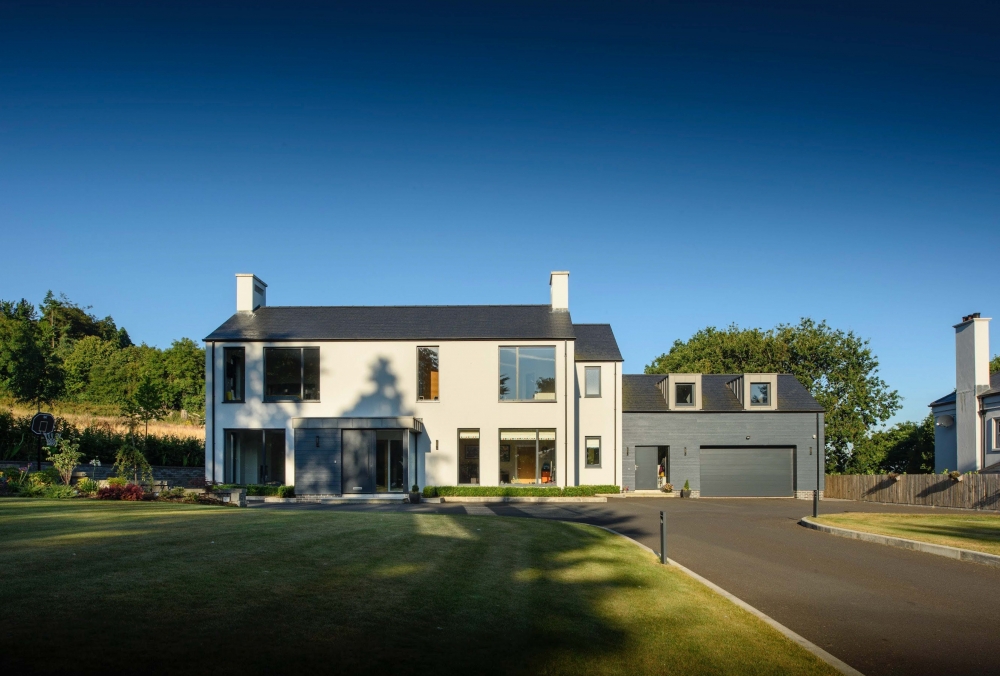
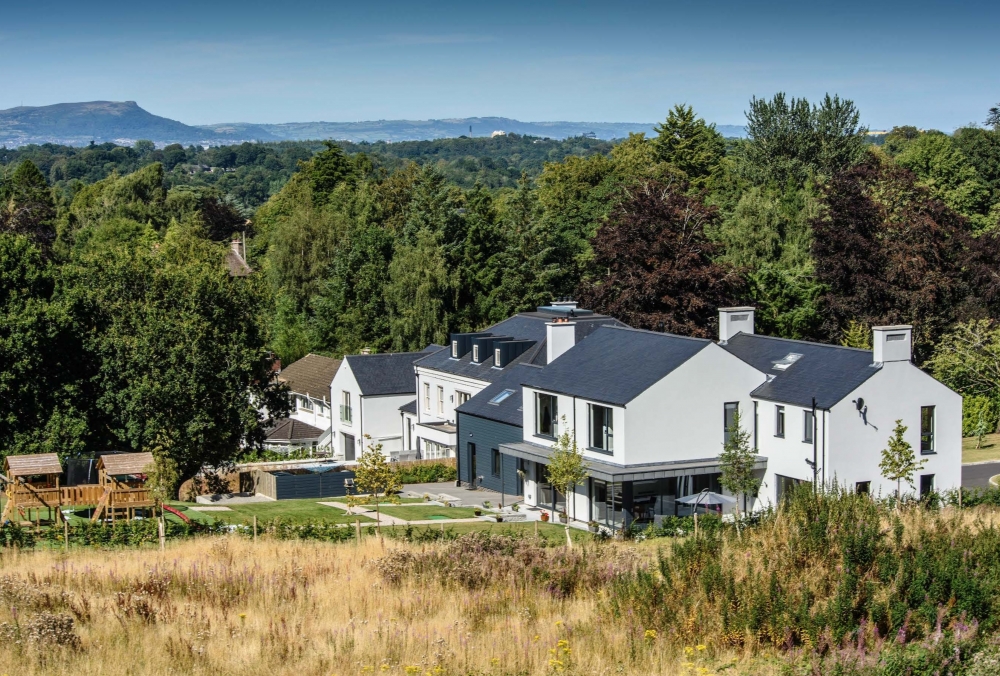
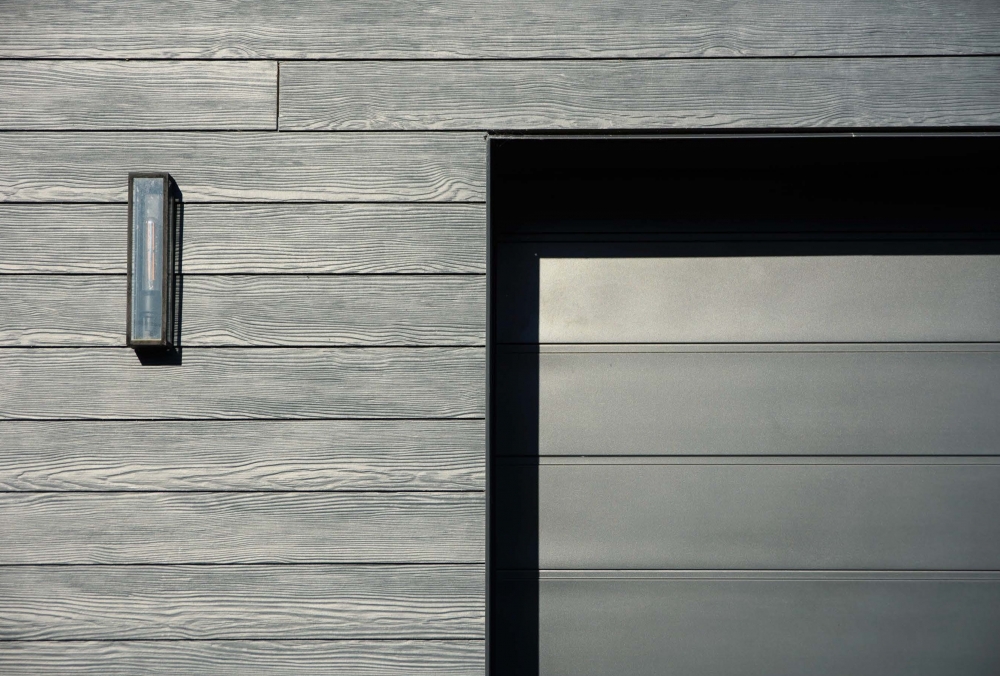
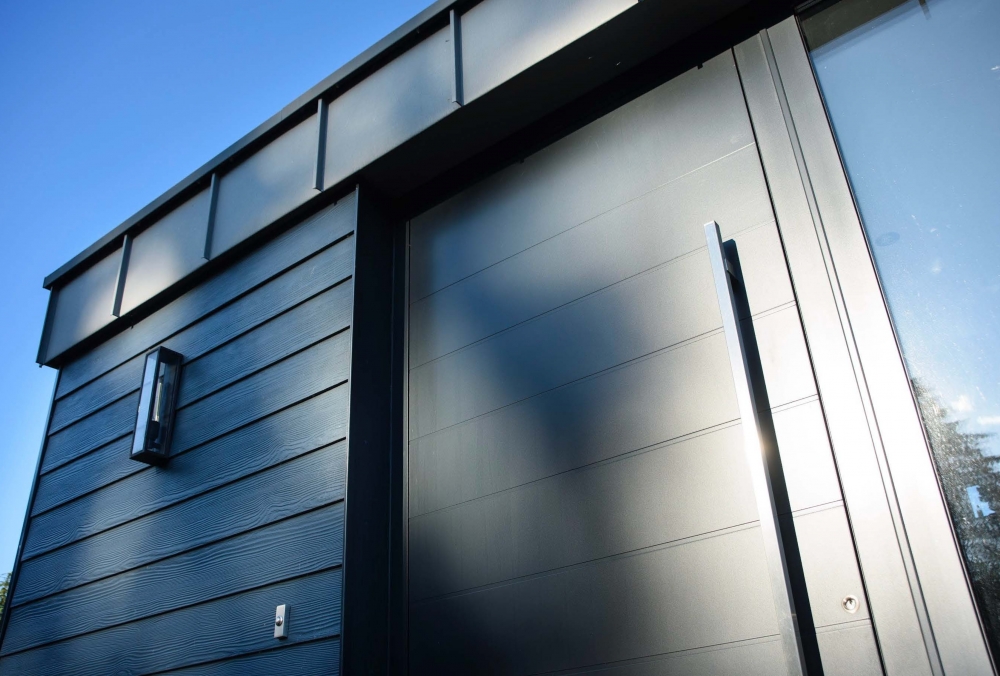
Contemporary Family Residence
The team at Des Ewing Residential Architects have designed this contemporary dwelling creating a harmonious blend of sleek design and practical living spaces, meticulously crafted to cater to the needs of the modern family.
As you approach, the striking facade catches your eye, clad in sophisticated grey render with sleek aluminium glazed windows and steel accents. However, it's the thoughtful addition of timber cladding on the porch and double garage that adds a touch of warmth and texture, creating a visually captivating contrast that enhances the overall design aesthetic.
Step inside, and you'll discover a meticulously planned interior layout that seamlessly blends style with functionality. At the heart of the home lies an expansive open-plan kitchen living space, strategically positioned towards the rear to maximize privacy while creating a sense of openness and fluidity. Here, the boundaries between indoors and outdoors blur seamlessly, thanks to three large sliding doors that beckon you to step out into the lush garden beyond.
Outside, the paved patio space provides an inviting setting for entertaining, while a sprawling raised lawn offers ample space for children to play safely under the watchful eye of their parents. It's a space designed for both relaxation and recreation.
In every corner of this residence, from its stylish facade to its thoughtfully designed interiors and expansive outdoor living areas, the emphasis is on creating a home that not only looks stunning but also functions seamlessly for the demands of modern family life.
