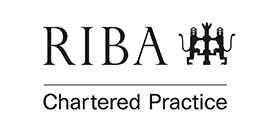Country Estate with Stables and Sand School in Effingham, Surrey
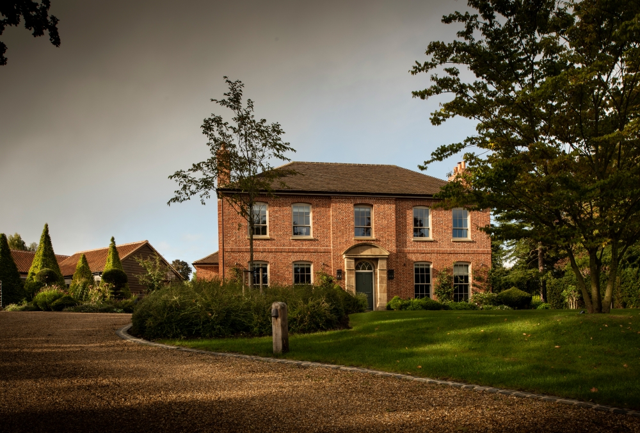
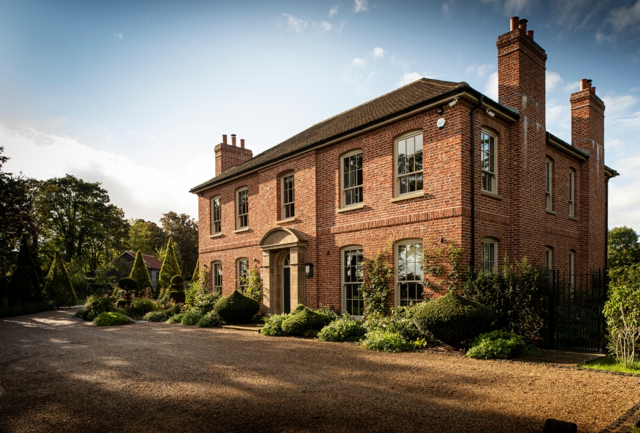
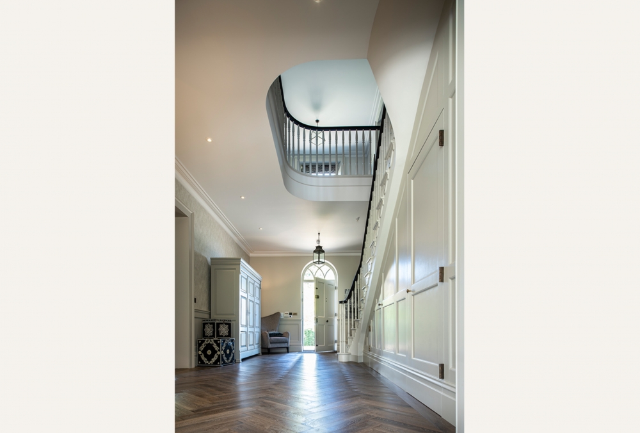
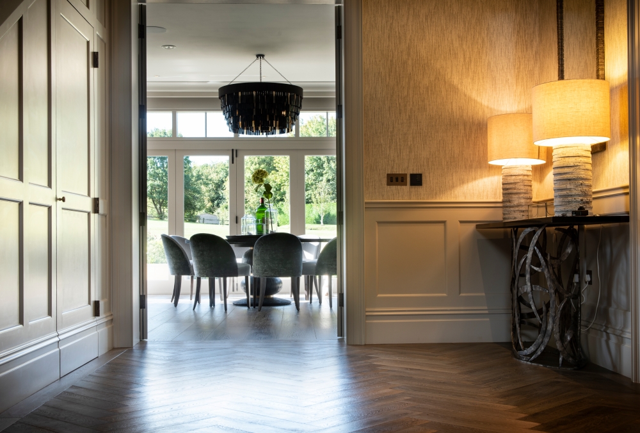
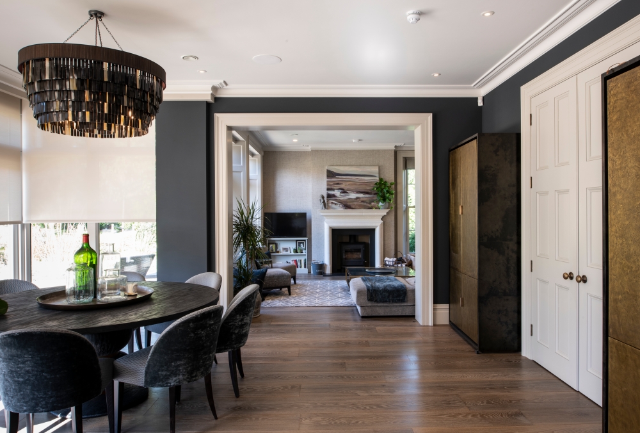
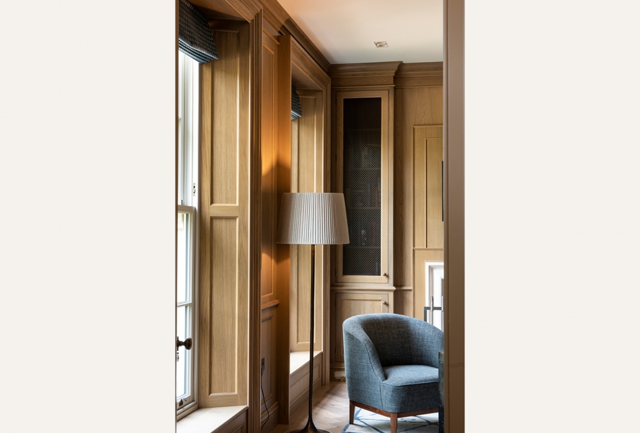
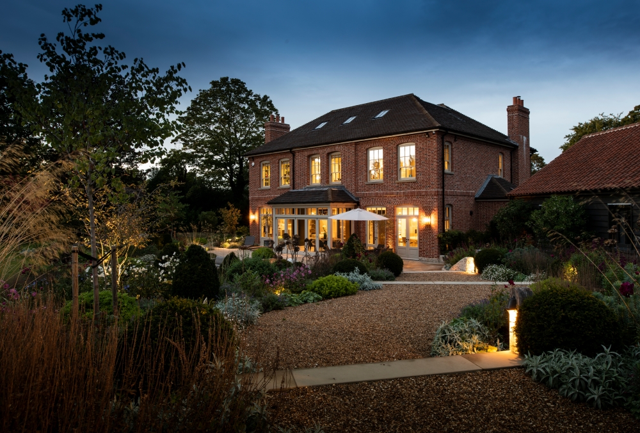
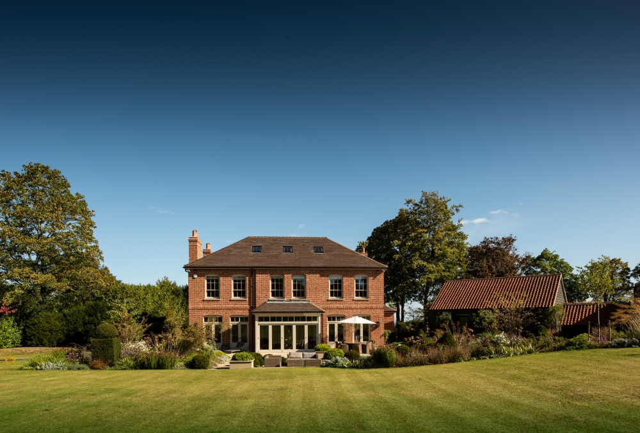
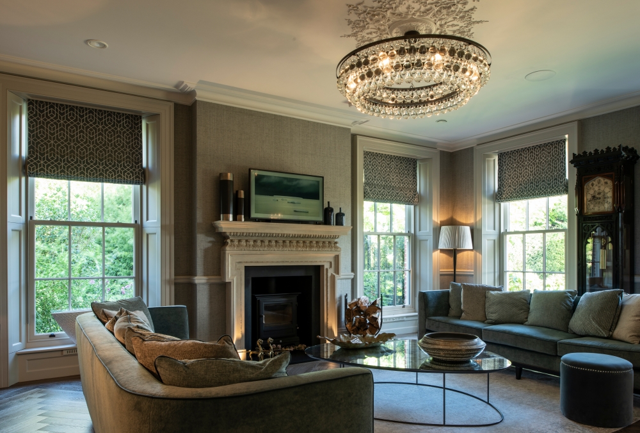
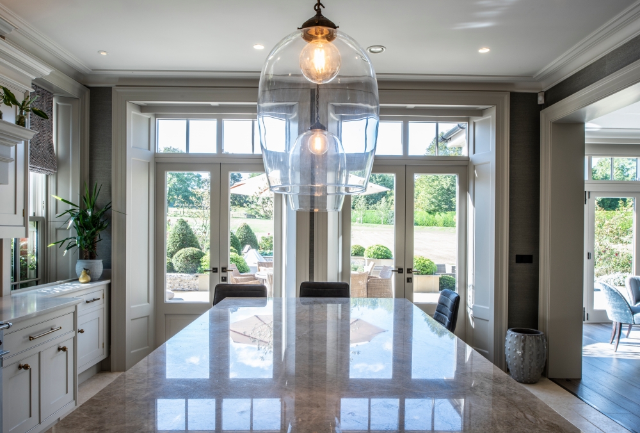
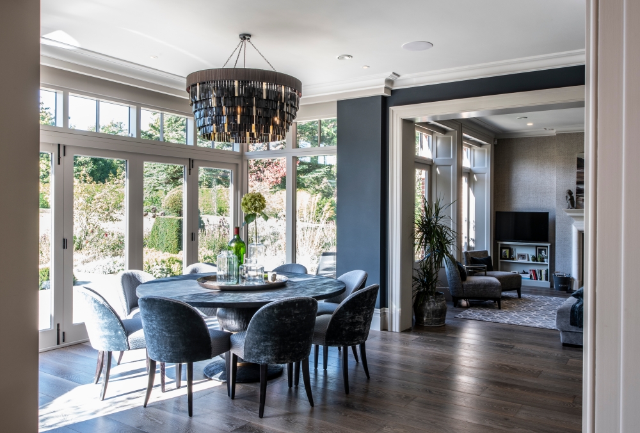
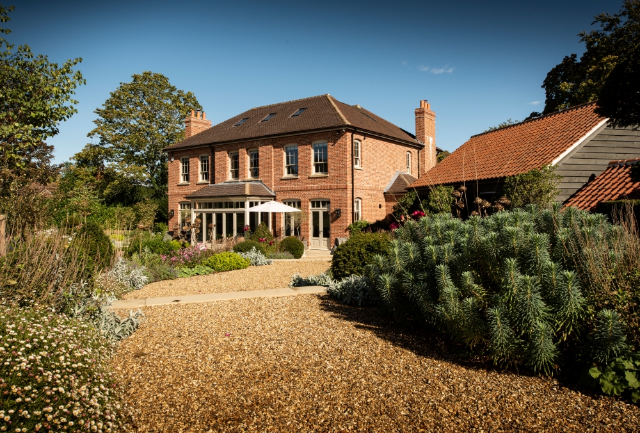
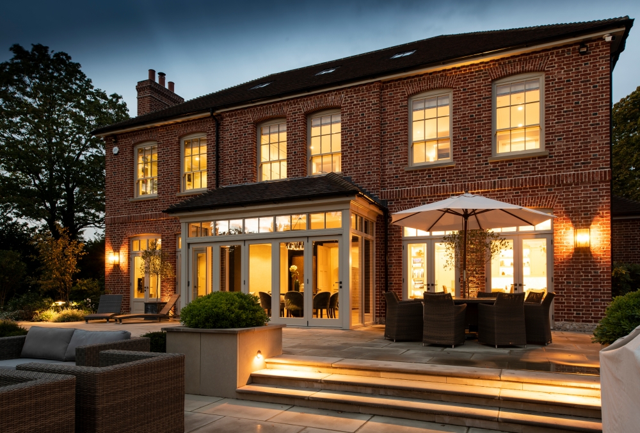
Country Estate with Stables and Sand School in Effingham, Surrey
This countryside home is a 4200 square-foot replacement dwelling nestled in the picturesque Surrey Hills, part of The Metropolitan Green Belt. This exquisite project features a new build house, double garage, stable block, sand school, tack/store, and extensive landscaping on a two-acre plot.
The planning process was extensive, with multiple applications to achieve the clients' dream scheme. Building restrictions influenced the positioning, area, and height of the structures. The layout mimics traditional local farm forms, featuring a larger, taller farmhouse with lower linear outbuildings grouped around adjacent courtyards.
The main house boasts a simple block plan with a hipped roof and a single-story rear return. It faces the road, with a private sunny patio at the rear leading to expansive lawns. Designed to blend seamlessly with traditional countryside buildings, the house exudes charm through tone, texture, and proportion.
Crafted from red York brick with clay roof tiles, the structure features well-proportioned windows and doors, a Flemish bond brickwork pattern, a soldier course at the first-floor level, radius window heads, and a flint plinth. The entrance is accentuated with a sandstone surround, pilasters, and a curved head, while hardwood sliding sash windows with square-edge sandstone sills add a refined touch.
