Replacement Country Manor with Stables in Extensive Restored Grounds
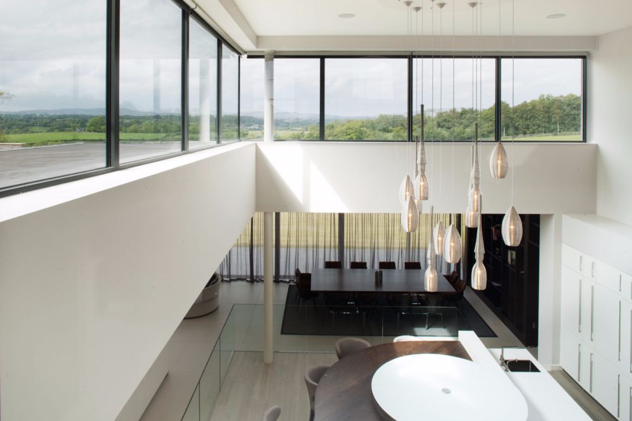
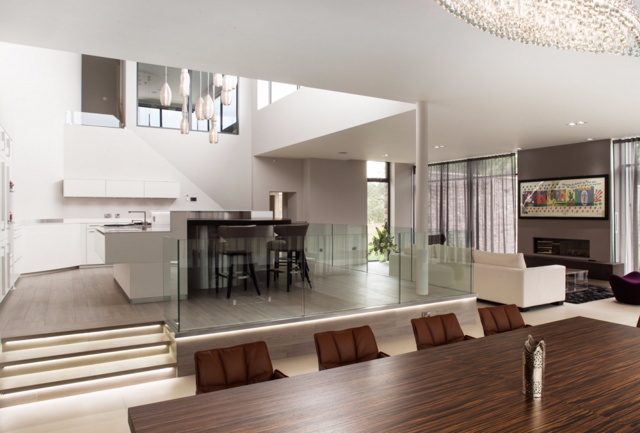
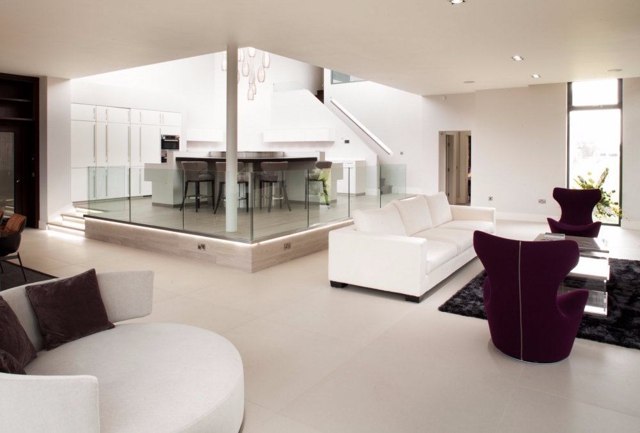
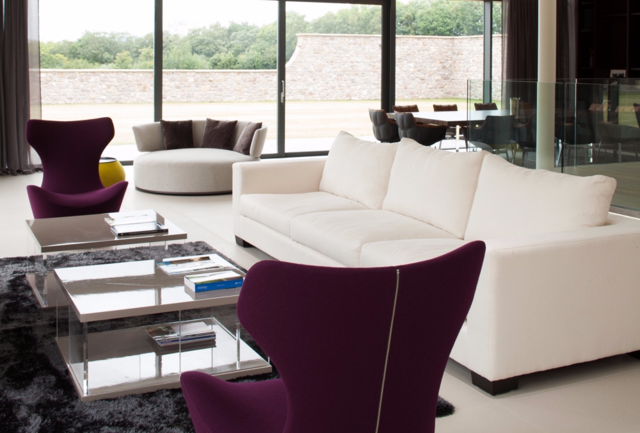
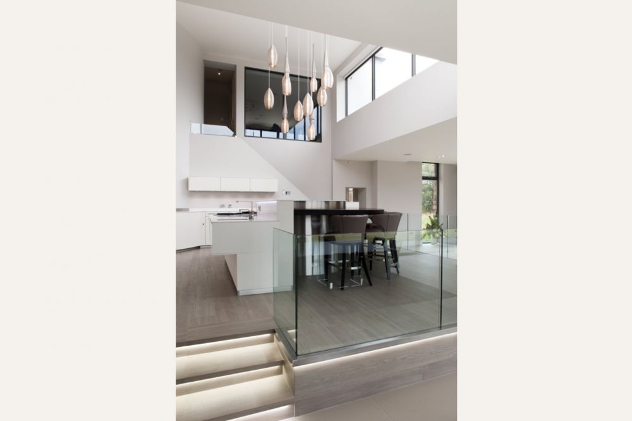
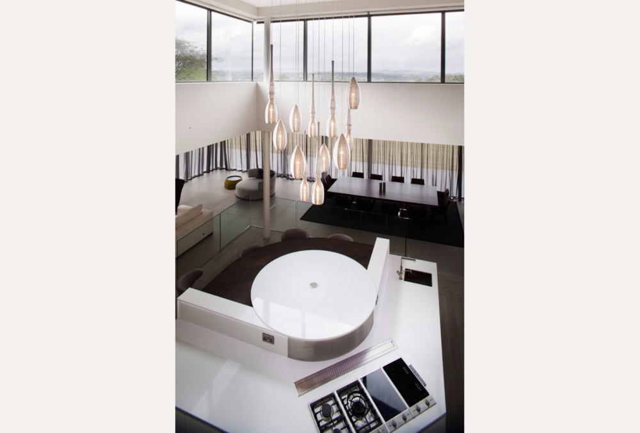
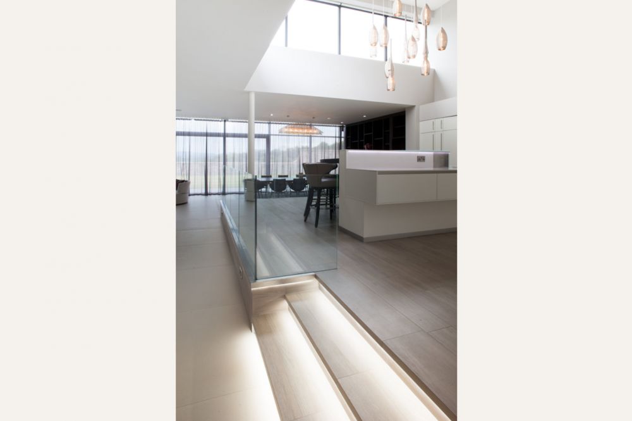
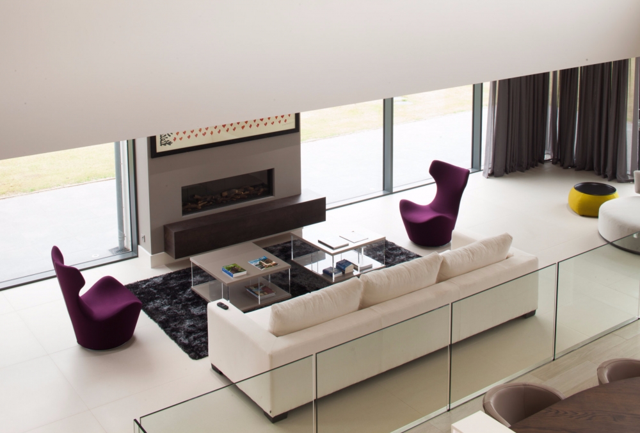
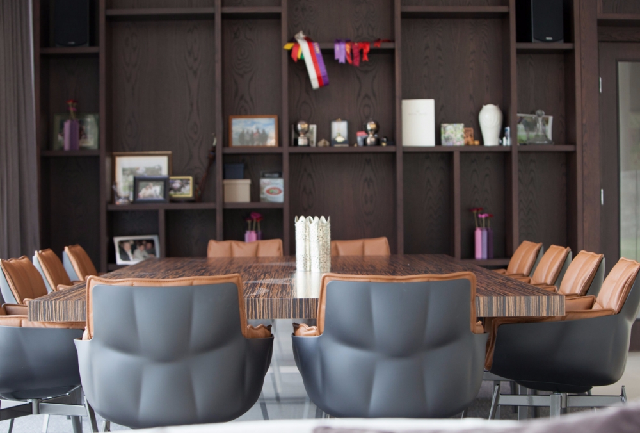
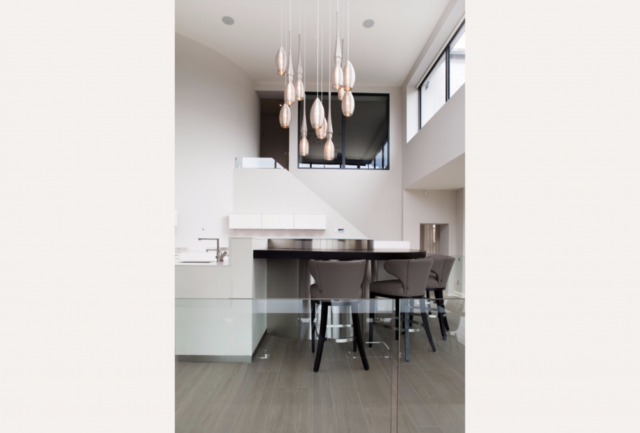
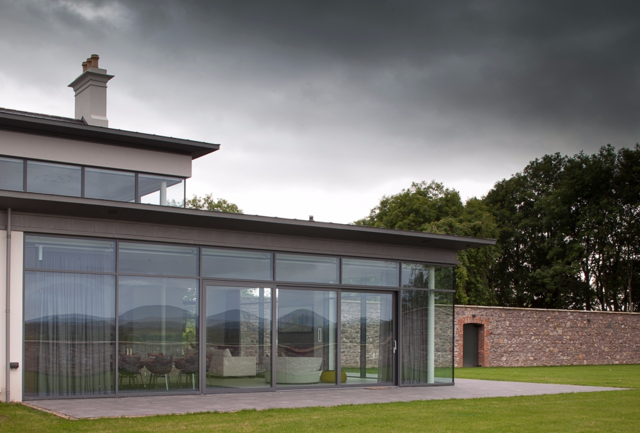
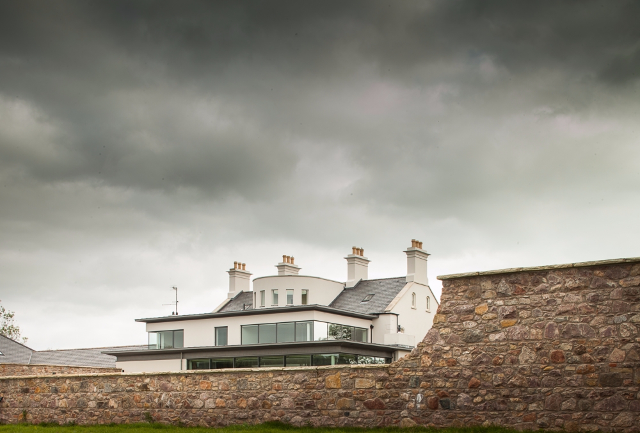
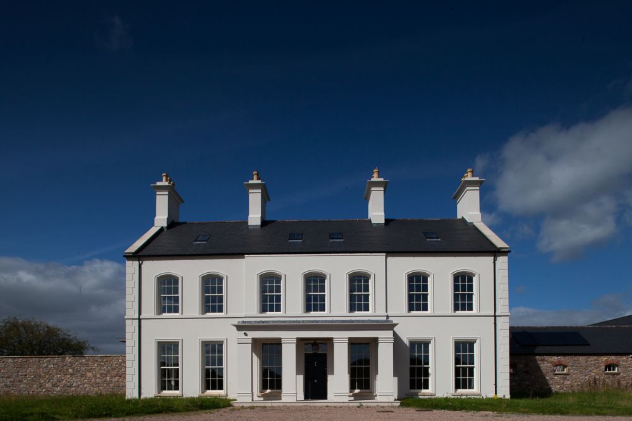
Replacement Country Manor with Stables in Extensive Restored Grounds
This site was formerly occupied by the grand manor house of the area. The large, meandering house included an extensive walled garden, outbuildings, and around one hundred acres of wooded ground. The building was vacant for many years, and consequently fell into total disrepair.
An entirely new country dwelling has now been constructed on the site of the original dwelling. Strict planning requirments on this protected site resulted in a planning process that took four years.
The house sits predominantly within the landscape and has been designed as a grand country home with ancillary courtyards and stable accommodation. Hidden from most viewpoints is the two-storey modern rear return of the dwelling that opens out on to the private walled garden.
Internally the house is a combination of both modern design and classic architecture. An interesting feature is the direct link from the master bedroom to the kitchen that is designed to give the feel of a penthouse apartment.


