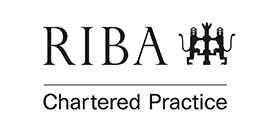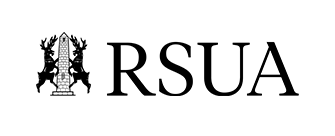Family Country Home
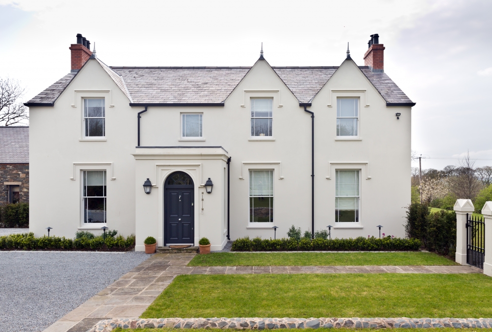
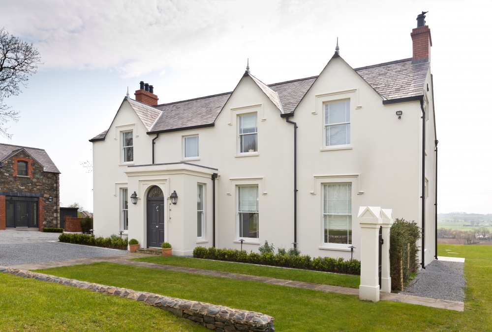
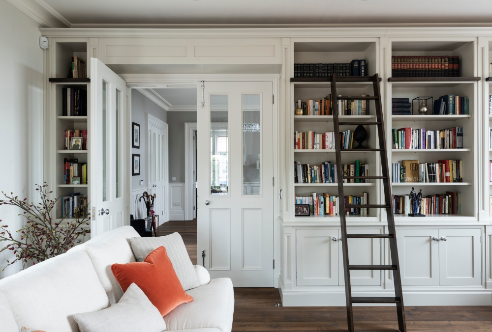
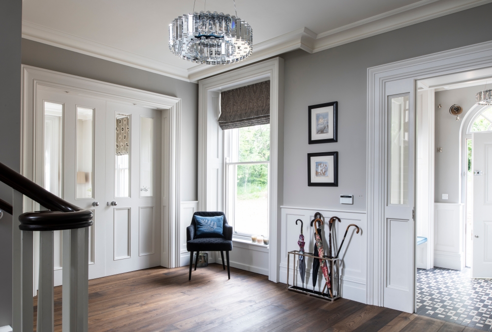
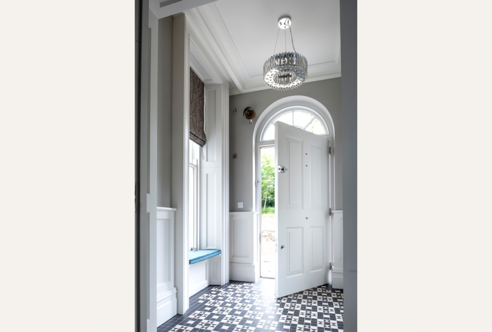
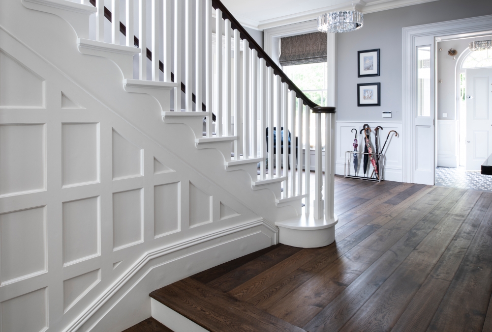
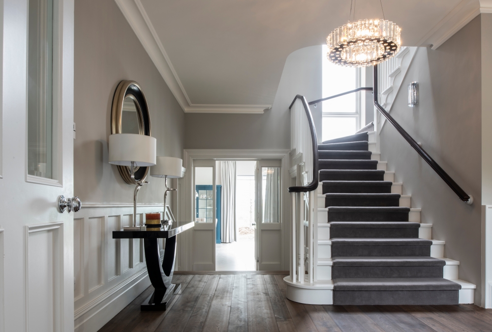
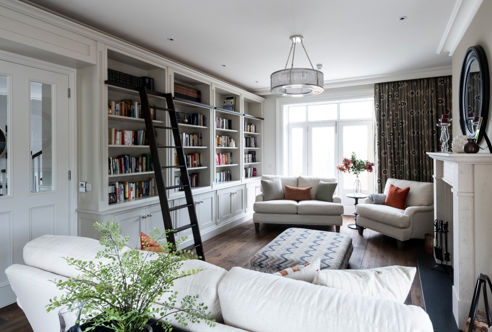
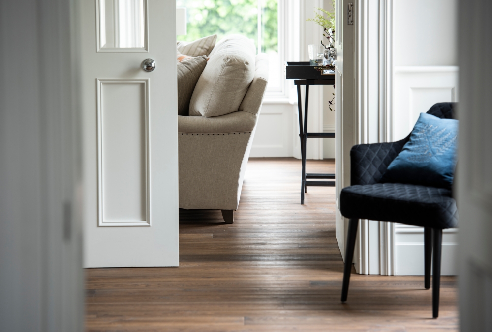
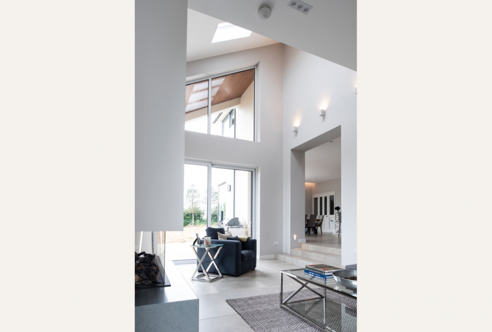
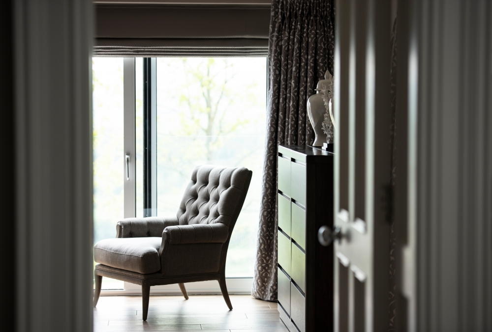
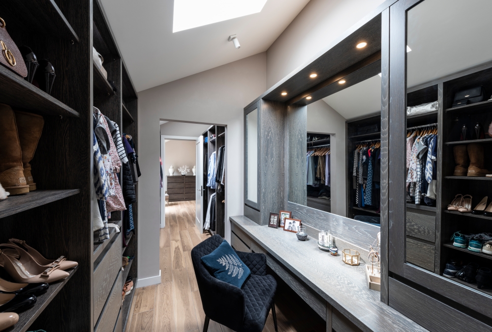
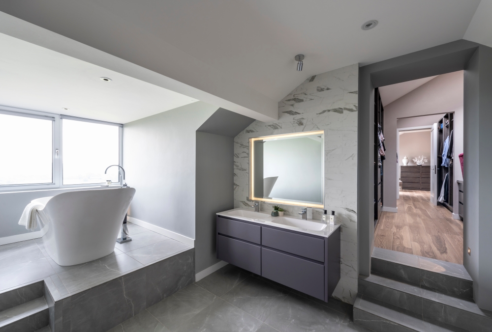
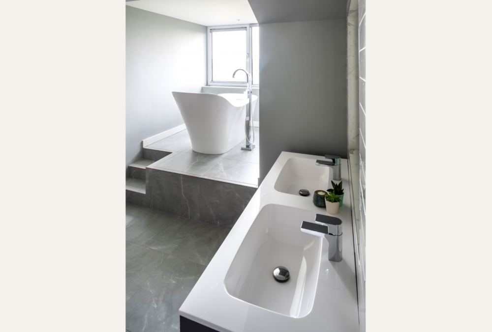
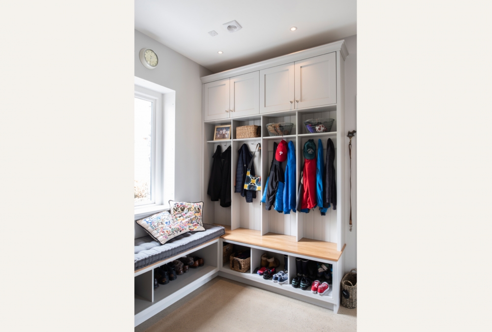
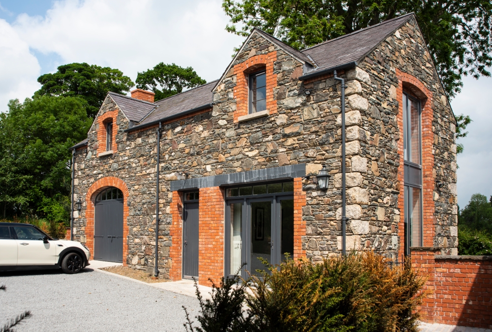
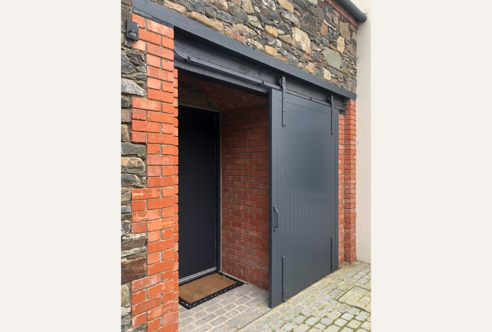
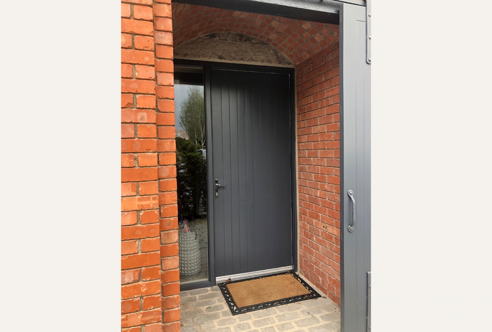
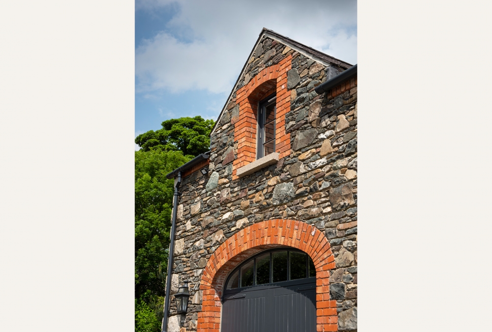
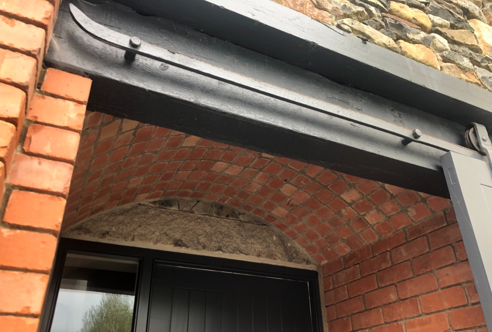
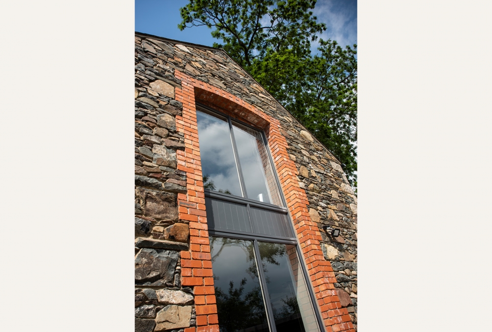
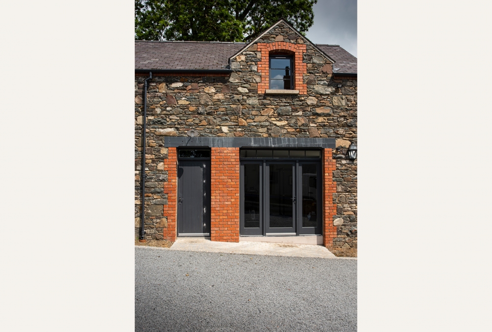
Family Country Home
This newly built Irish American homestead seamlessly blends the best of both countries, creating a unique fusion of tradition and modernity. As you step inside, you're welcomed by the warmth of wide timber floorboards, cozy paneling, and intricate traditional details, evoking timeless charm and comfort.
Towards the rear, the home transitions into a contemporary open-plan layout, showcasing modern design elements. The heart of the house is the meticulously planned kitchen, offering views of the front gate, yard, and picturesque countryside. The efficient kitchen design includes a concealed pantry and adjacent utility areas for added convenience.
Next to the kitchen, the family dining room sits beside a spacious kitchen island, serving as a hub for culinary creativity and social gatherings. The double-height living area provides unobstructed views of the surrounding fields, flooding the space with natural light and enhancing the connection to nature.
Designed for modern family needs, this homestead exudes understated elegance and practicality. A neutral color palette accentuates the home's light and airy character. Traditional architectural elements blend seamlessly with salvaged materials, ensuring the home integrates into its surroundings while honoring its rich heritage.
Featured Properties
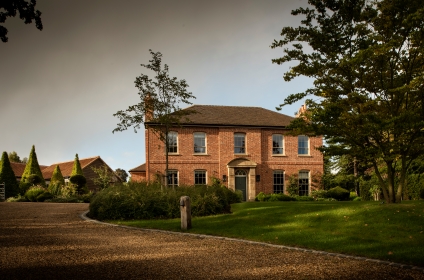
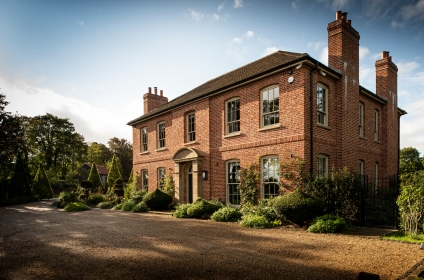
Traditional
Country Estate with Stables and Sand School in Effingham, Surrey
