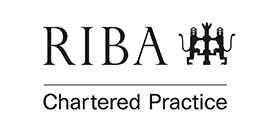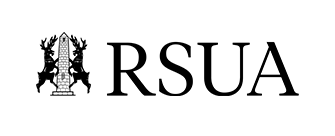Dwelling with Formal Symmetrical Front Located in a Mature Wood
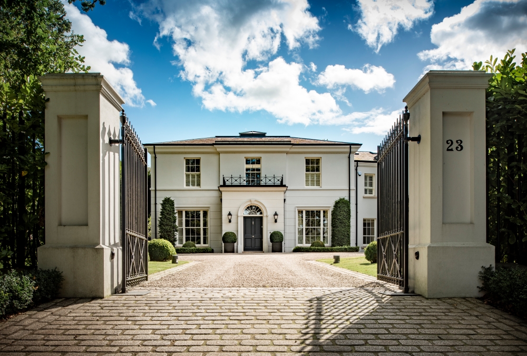
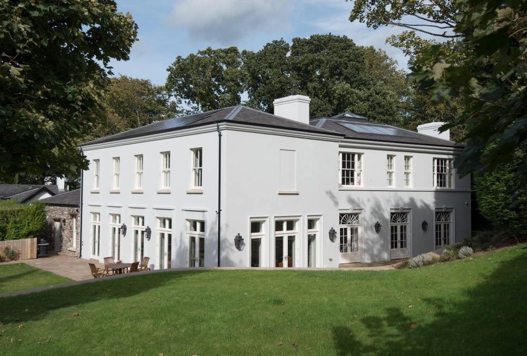
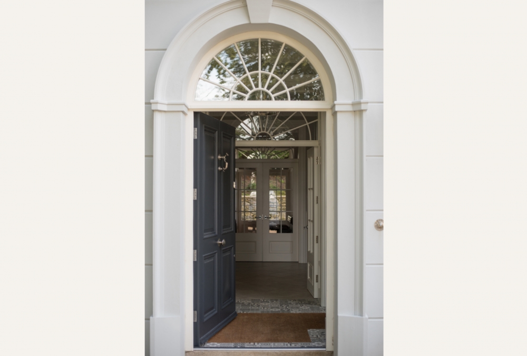
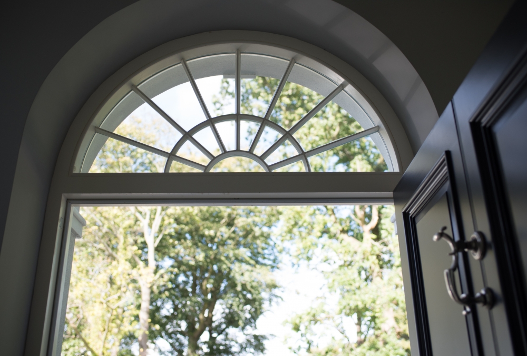
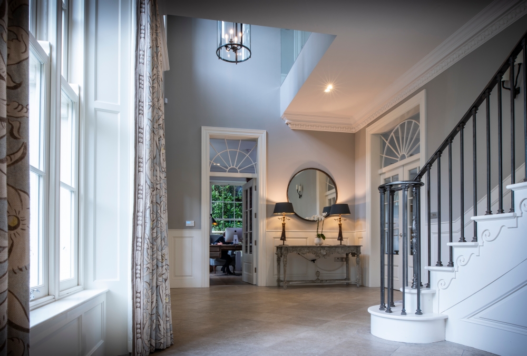
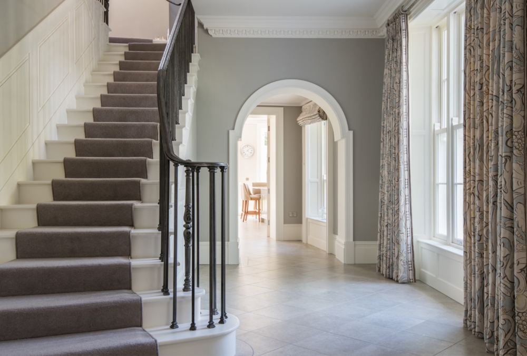
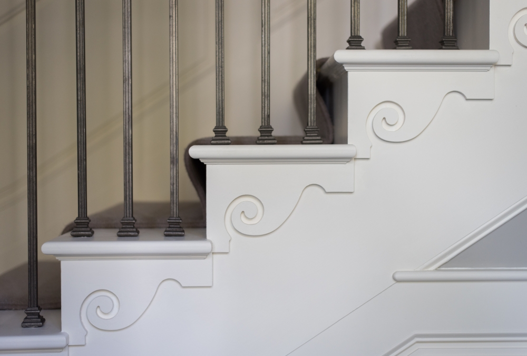
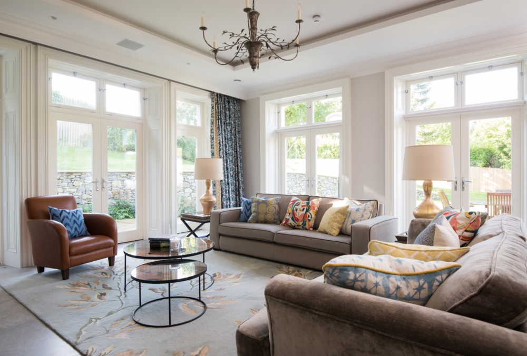
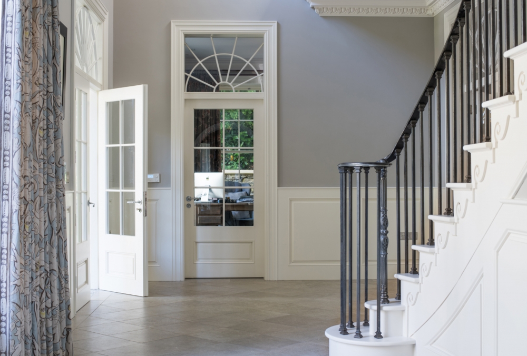
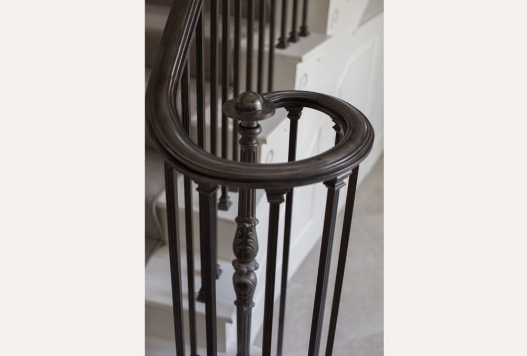
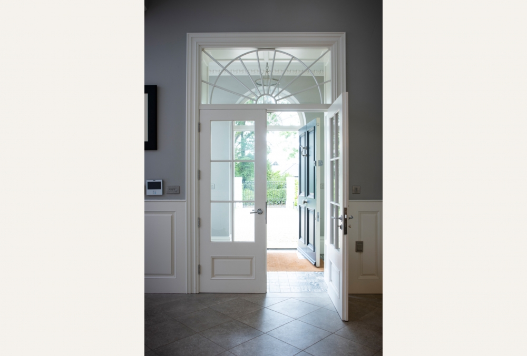
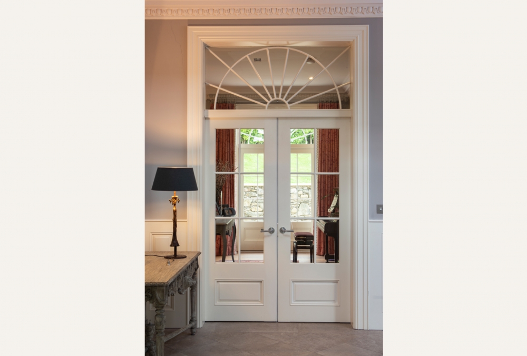
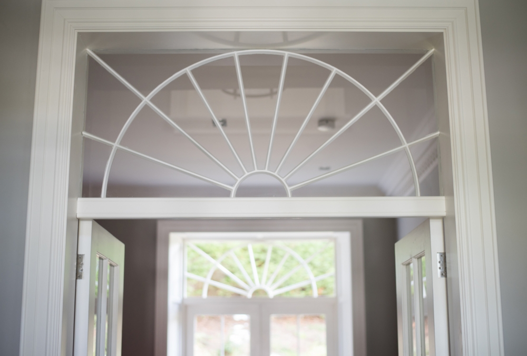
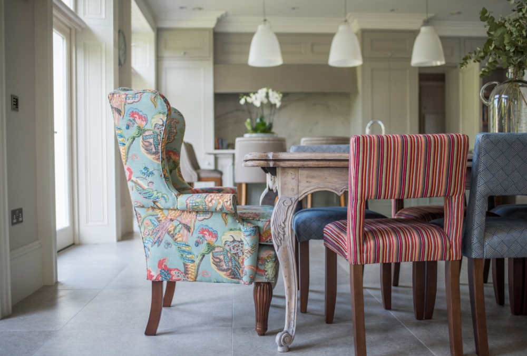
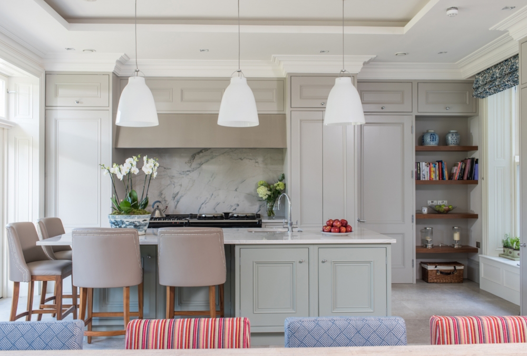
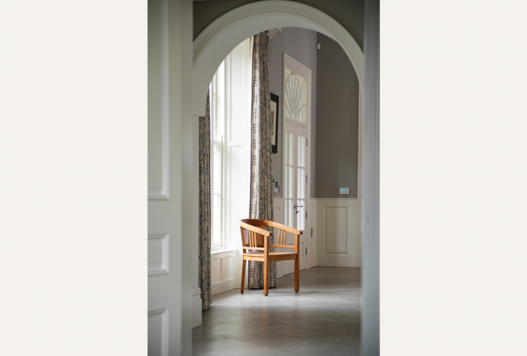
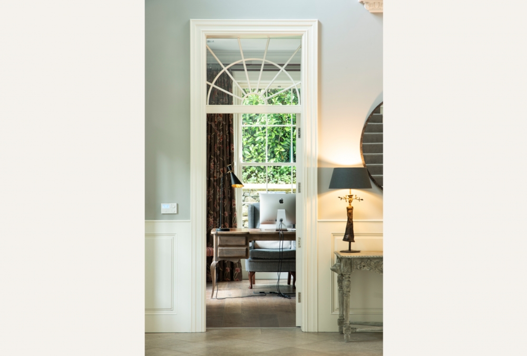
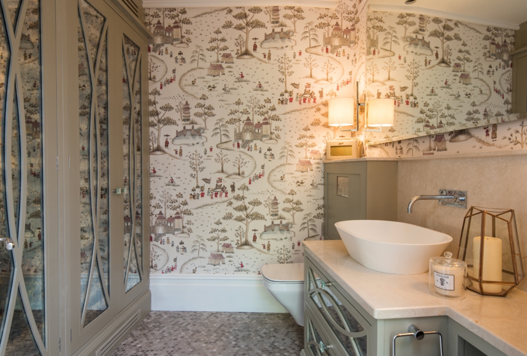
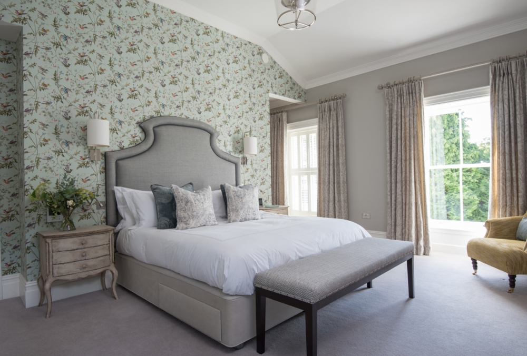
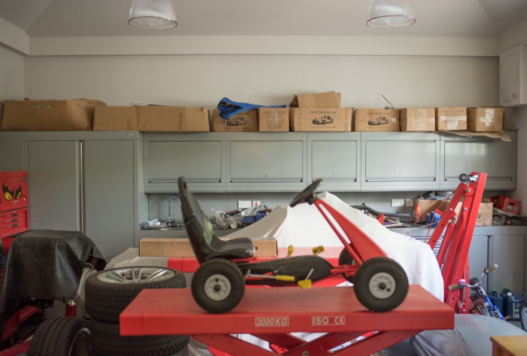
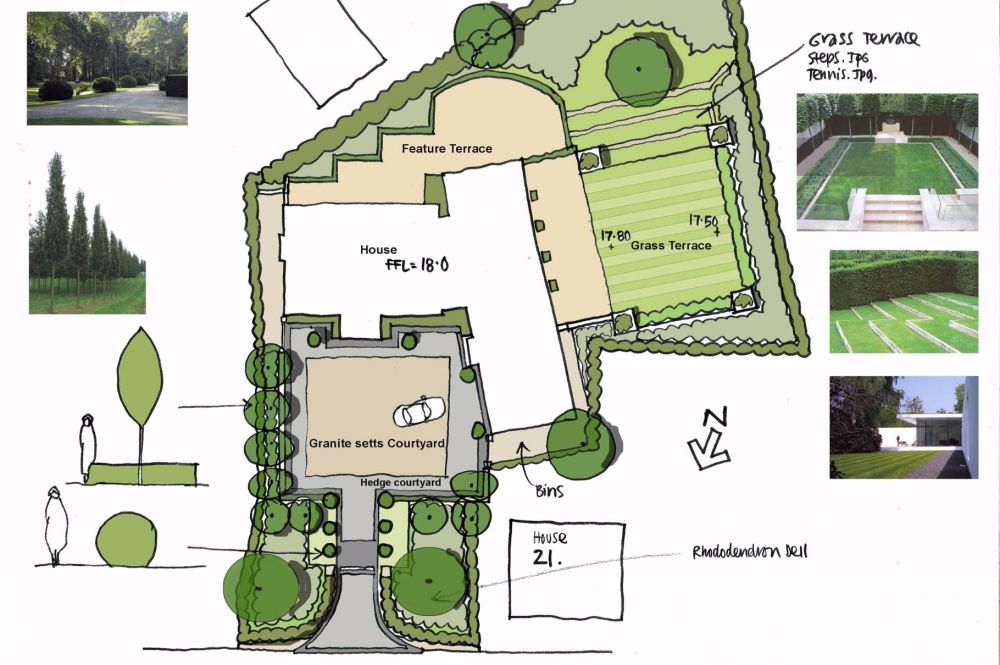
Dwelling with Formal Symmetrical Front Located in a Mature Wood
This luxury new build classical home is elegantly situated within a leafy seaside suburb, showcasing a grand symmetrical entrance that harmonises with the surrounding landscape. Despite the challenges posed by the irregularly shaped site, our design vision successfully integrates classical architectural elements with modern functionality.
The residence comprises two rendered blocks of classical proportions: one facing the road and entrance, and the other aligned with the rear hedge. This thoughtful orientation maximises sunlight and creates a regular-shaped private garden at the rear, enhancing outdoor living spaces.
The main block features formal areas, including a spacious lounge, a striking staircase with a cast iron balustrade, and a double-height hallway adorned with elegant fanlights. In contrast, the second block houses everyday living spaces, such as an open plan kitchen, living, and dining area. We designed the kitchen to blend seamlessly with the décor, featuring hidden appliances behind panelled doors, maintaining an elegant aesthetic.
We collaborated closely with our clients throughout the process, ensuring their needs were met while optimizing the footprint to reduce costs. Rooflights and a central feature roof lantern enhance natural light in the home, while high floor-to-ceiling heights create a sense of grandeur.
Adding to the unique character of this property is the salvaged stone-clad garage, designed to resemble a Formula One workshop with a sunken pit area and built-in tool storage. This luxury new build classical home perfectly balances elegance, functionality, and modern living, making it an exquisite choice for discerning homeowners.
Featured Properties
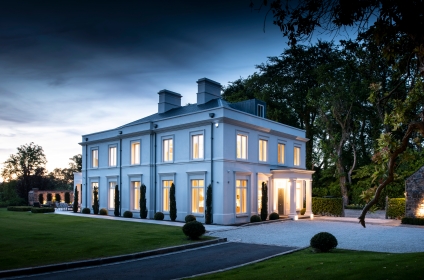
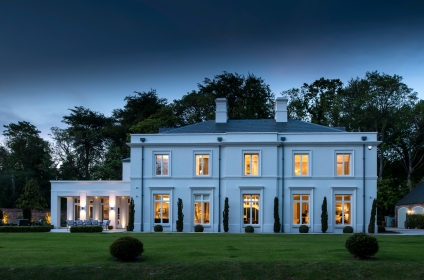
Classical
High Quality ‘Period’ Property
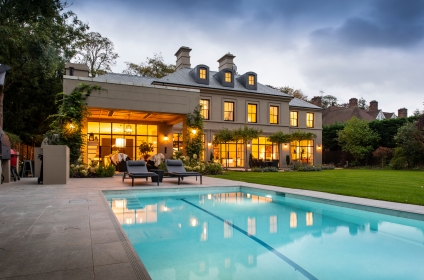
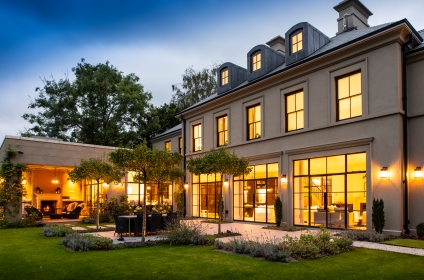
Classical
Recently Completed Buckinghamshire Home
