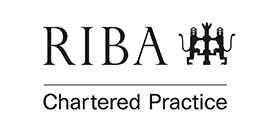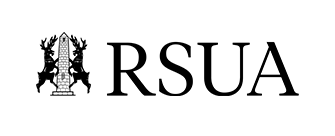Makeover of 1990's House
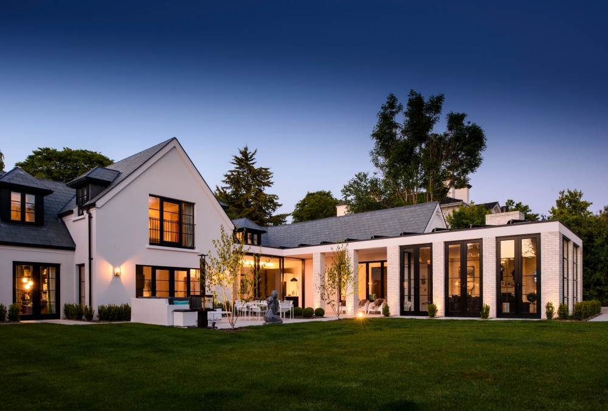
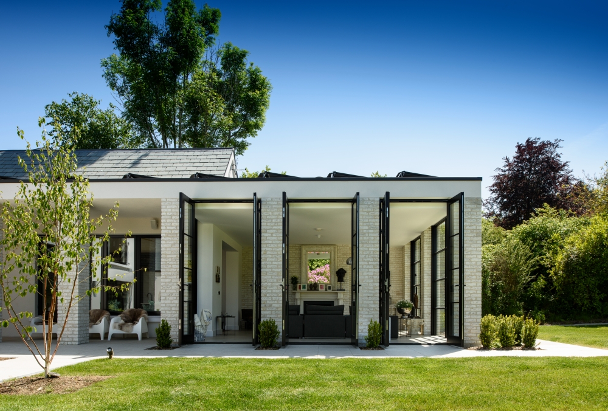
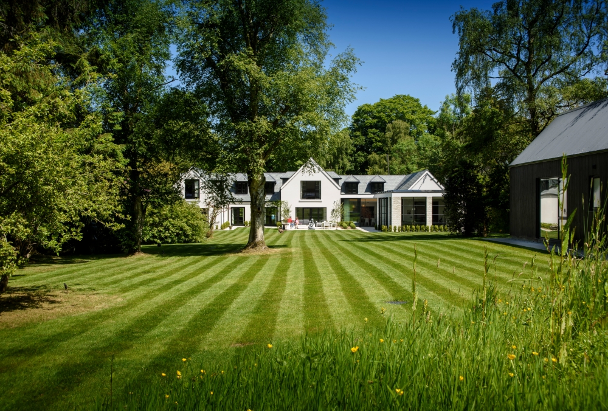
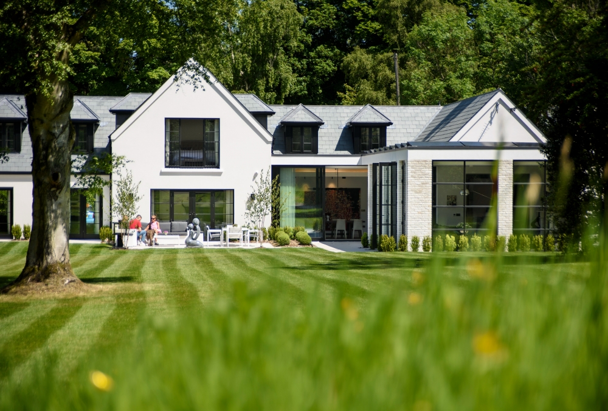
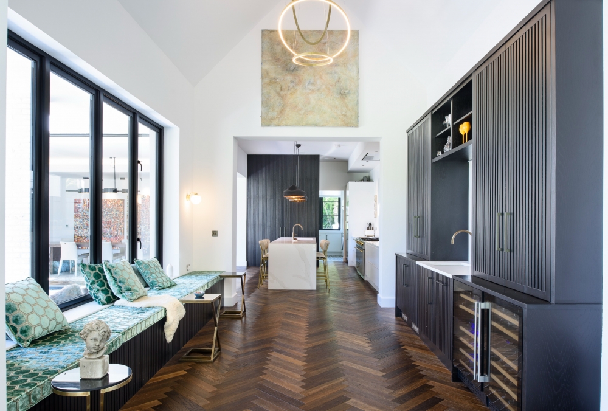
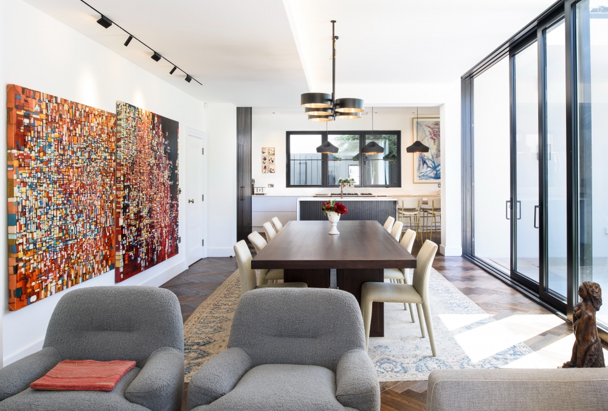
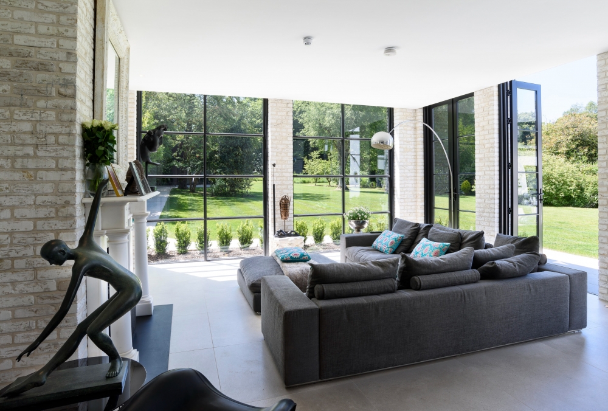
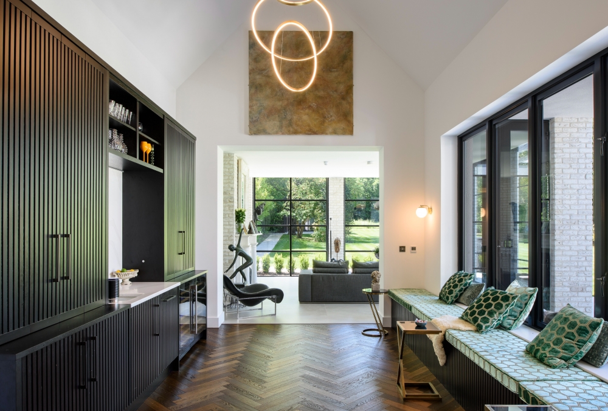
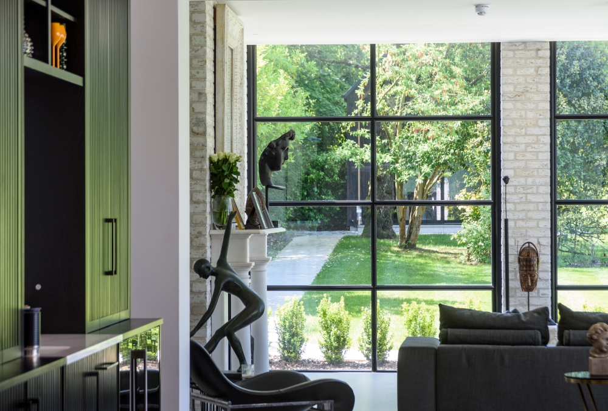
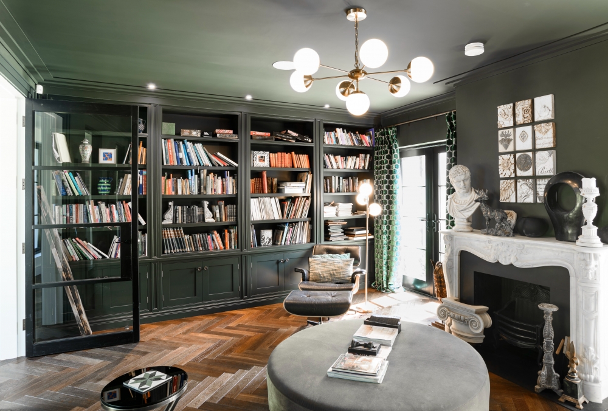
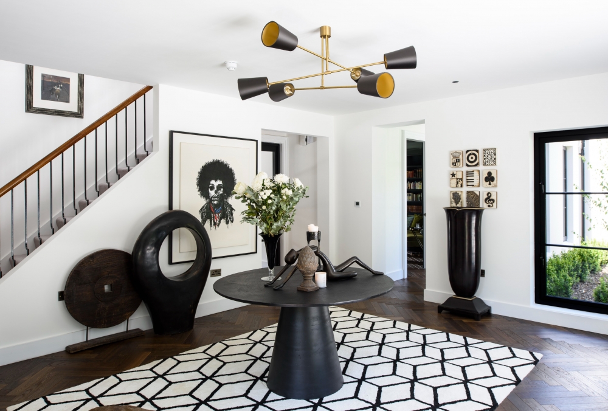
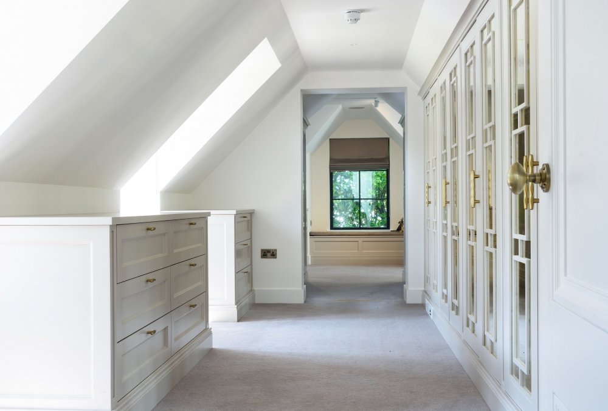
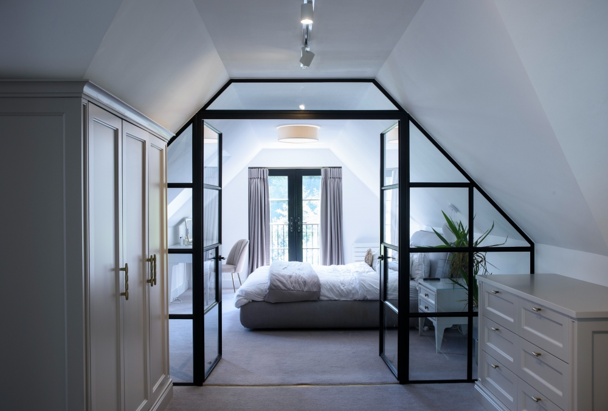
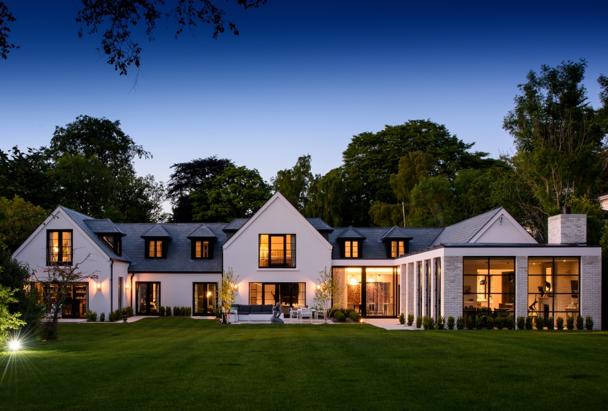
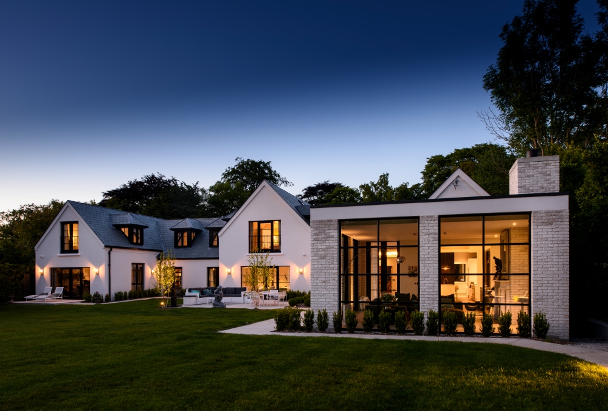


Makeover of 1990's House
This contemporary home has been reimagined by the design team at Des Ewing Residential Architects has recently been completed and shows how successful a renovation ca be.
Originally constructed in the 1990s, the existing house had begun to become outdated. In response to the client's desire for a modern and light-filled family home, the team at Des Ewing Residential Architects designed on a comprehensive scheme to breathe new life into the space.
Central to the renovation is the addition of a ground floor rear extension, created to become the heart of the home. This extension not only expands the living space but also introduces a covered terrace, perfect for outdoor relaxation. Equipped with an open fireplace and sleek black aluminium doors, the terrace can be enjoyed year-round, regardless of the weather.
The facade underwent a modern makeover, with the application of a light-coloured render breathing fresh vitality into the exterior aesthetic. The transformation continues with the replacement of all windows and doors with contemporary aluminium frames, infusing the property with a sleek and sophisticated edge.
Upstairs, dormer windows take centre stage, replacing skylights to flood the first-floor bedrooms and bathrooms with an abundance of natural light. This strategic design choice not only enhances the sense of space but also adds a touch of architectural flair to the upper level.
