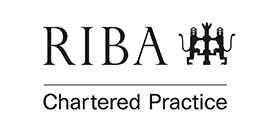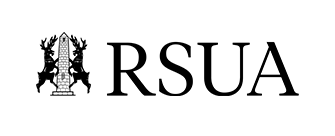Modern Classical Villa with Curved Bay and Elliptical Staircase
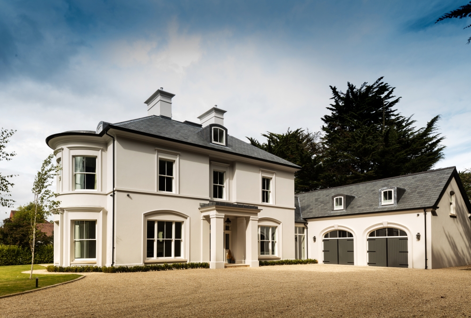
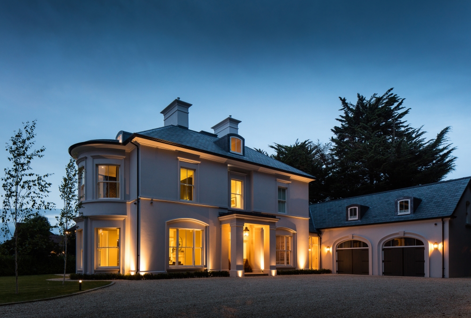
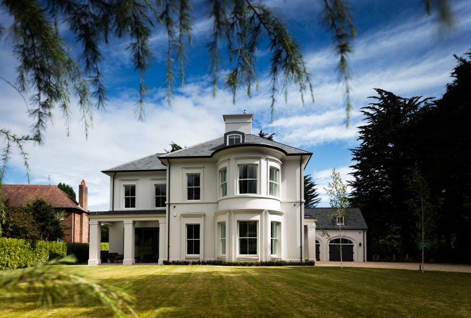
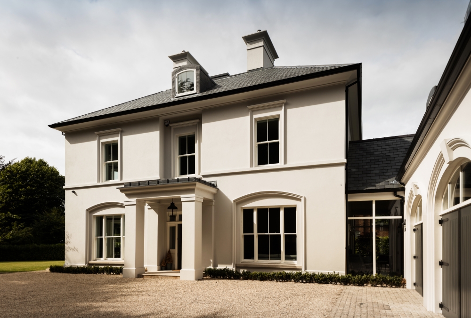
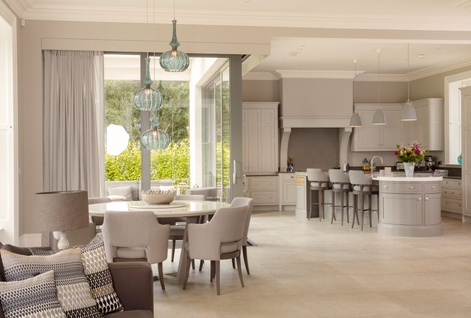
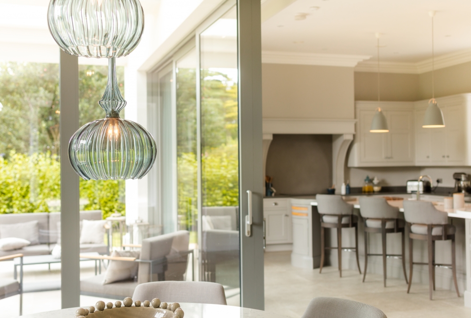
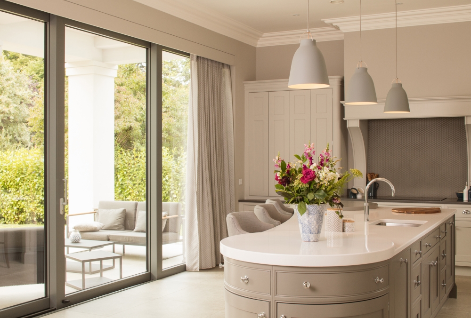
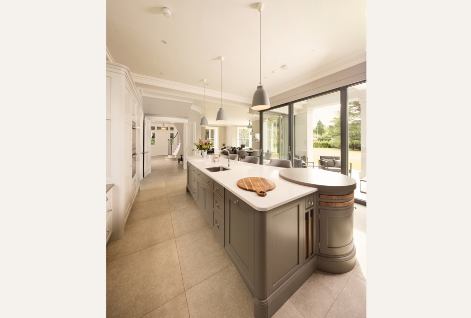
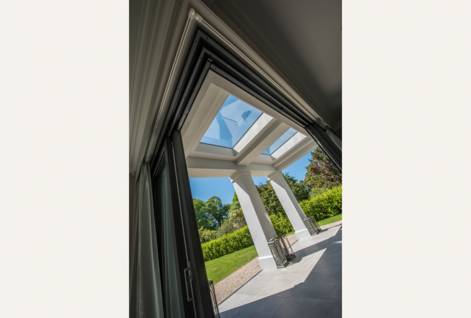
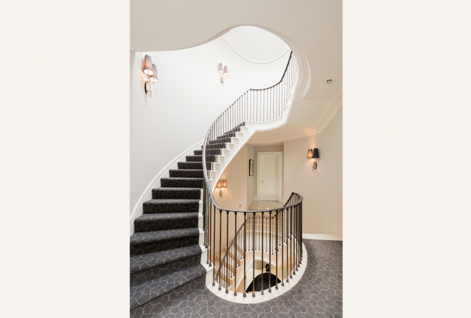
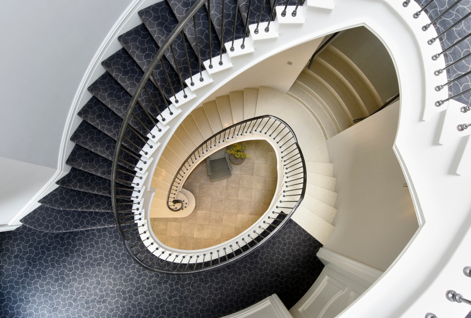
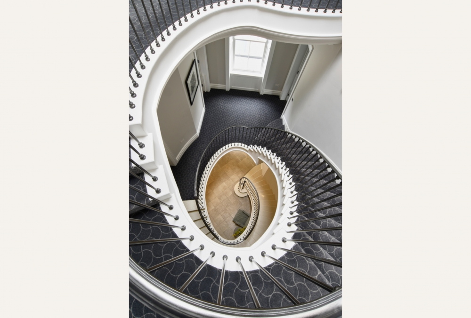
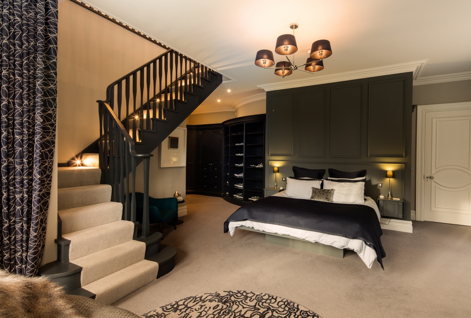
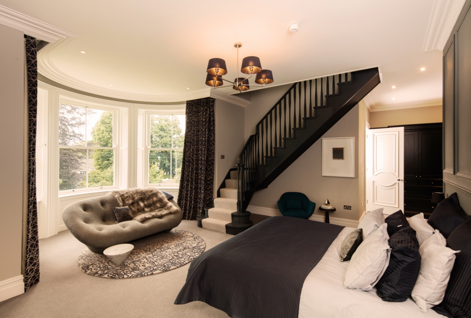
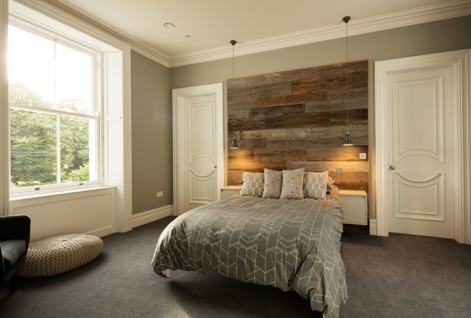
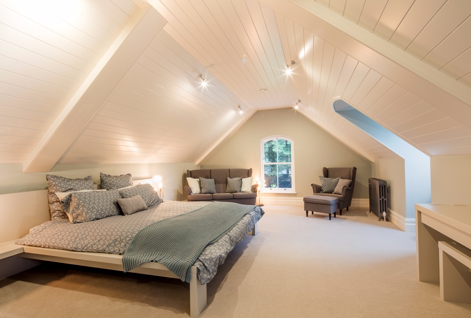
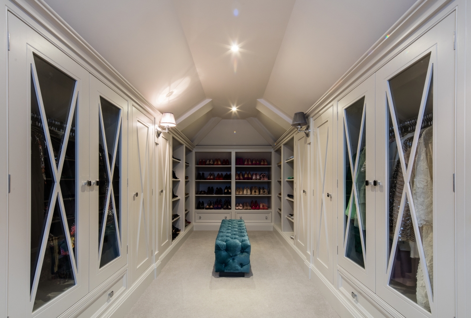
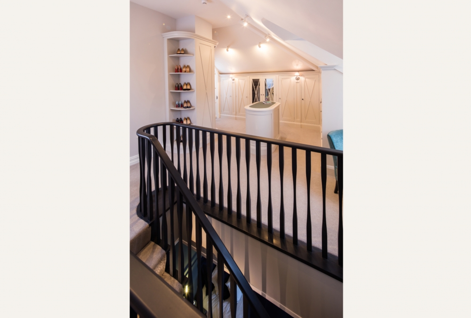
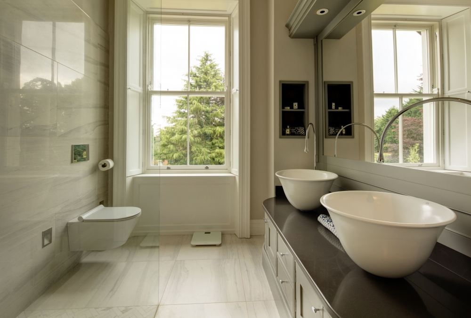
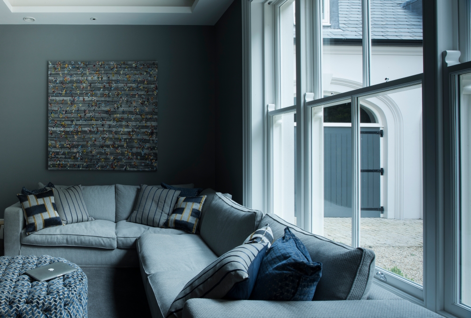
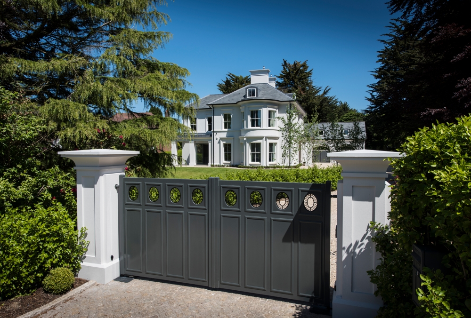
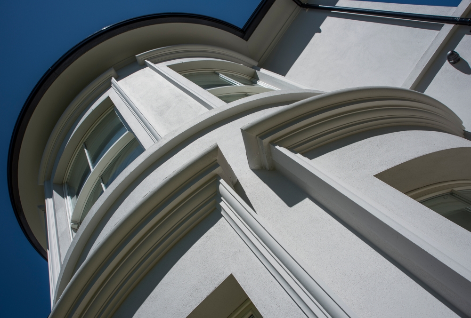
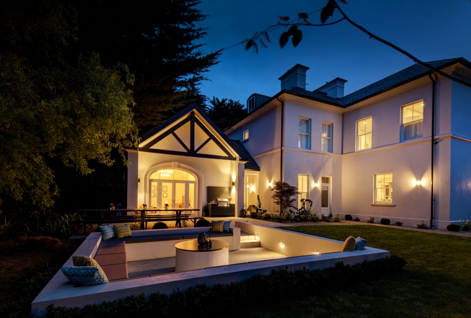
Modern Classical Villa with Curved Bay and Elliptical Staircase
This five bedroom, three storey, family home is located on a corner site, with a busy dual carriageway to one side and a quiet residential street on the other. There is an integral garage with living accommodation above, connected to the main house with a glazed link. The interior is finished to an exceptionally high standard, with high ceilings throughout, a compact but spectacular staircase and superior kitchen and bathrooms. The gravel driveway is generous for a relatively compact site, and the garden is extensively landscaped with a sunken seating area complete with fire pit.
The house is a modern yet classical villa, with a rendered painted finish. A double height curved bay window and internal ‘sweeping’ elliptical stair introduce an element of flamboyance into the scheme. The bay window faces towards the residential street, adding interest to this elevation, which would normally be assumed to be the front or main entrance of the house. Internally, curved panelled walls within the main living areas and the master bedroom continue the theme.
The main living areas of the house are to the side and rear - the ‘sunny’ side of the house, with the more utilitarian spaces located to the permanently shaded areas. The covered patio area extending from the kitchen allows the family to use and enjoy the outside space regardless of the weather.
The location of the site informed the design of the house in the following ways. Firstly the noise from the dual carriageway needed to be addressed, so existing mature planting along the boundary was retained and enhanced, also a tall timber fence was erected to insulate against the noise. The house is tucked back into the corner of the site and whilst the entrance to the house faces the busy road, the site is actually access off the quieter, adjacent residential street. This, combined with the planting / fence, conceals the fact that the house is adjacent to such a busy road and obviously makes accessibility much safer. The children’s play area is located to the rear of the house, keeping it as far away from the traffic as possible.
The integral garage was originally designed to resemble a traditional outhouse, finished with stone clad with brick quoins and door / window reveals. When the tender figure was returned, cost savings had to be made and the stone cladding was replaced with a smooth painted render. Another cost saving was to remove the planned stone wall for the boundary, and replace it with planting and a tall timber fence. At one point substituting the hardwood sliding sash windows to uPVC versions was discussed, however this was rejected even though it would have been a substantial cost saving, to retain the desired classical character and style of the originally design.
Featured Properties
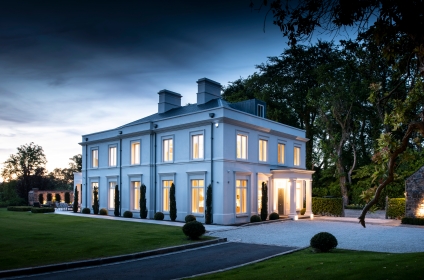
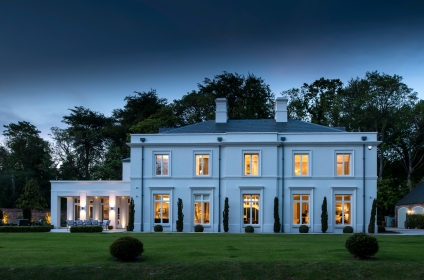
Classical
High Quality ‘Period’ Property
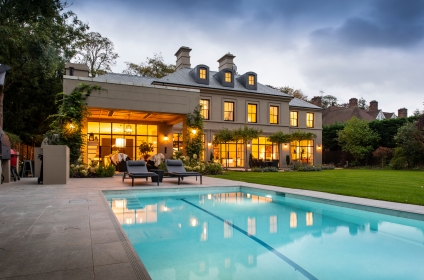
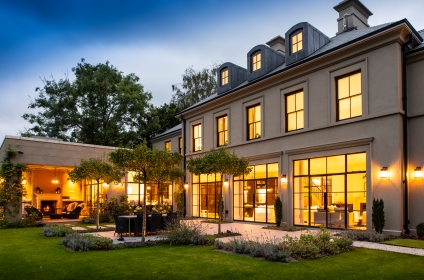
Classical
Recently Completed Buckinghamshire Home
