New England Style Coastal Home
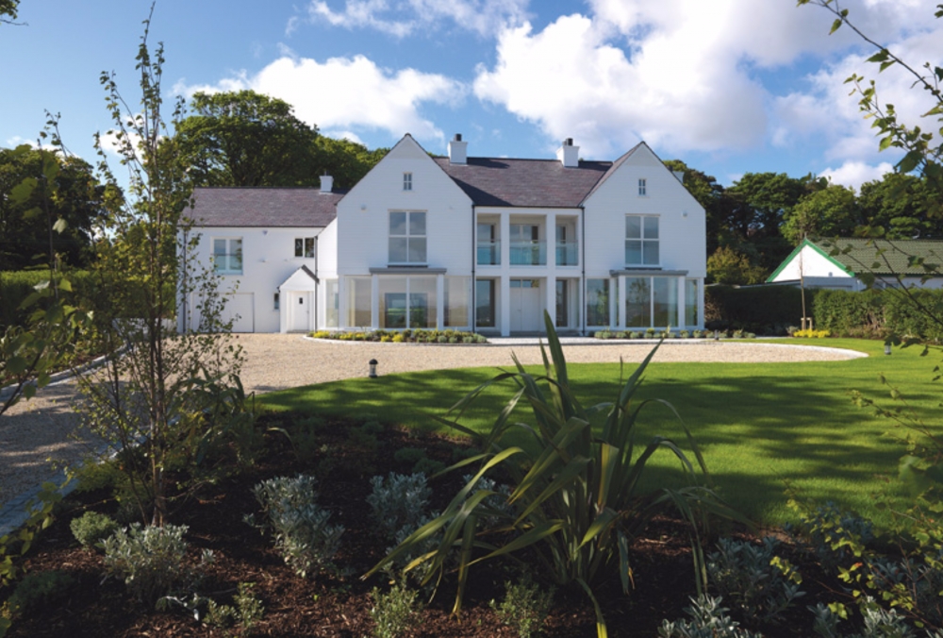
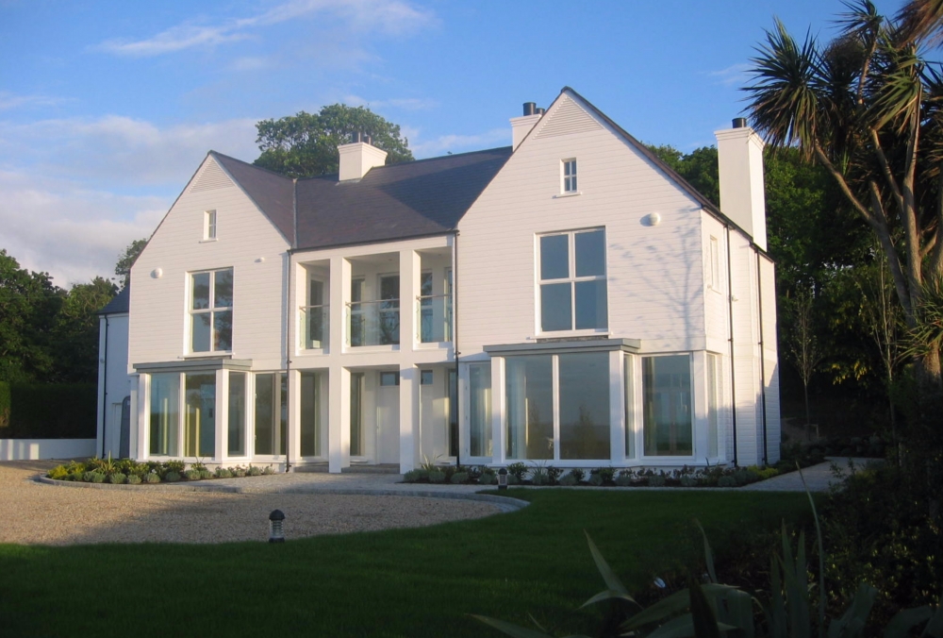
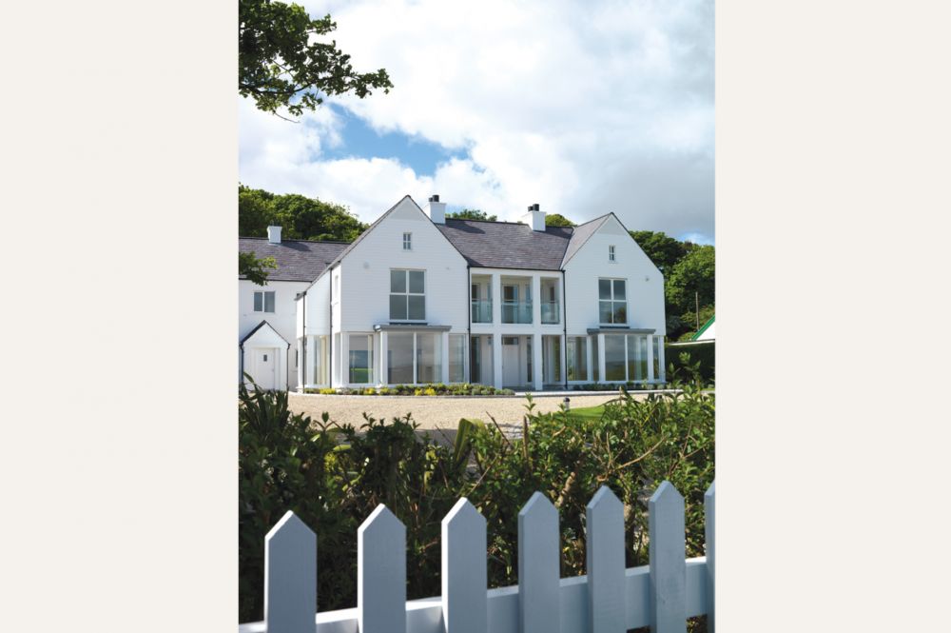
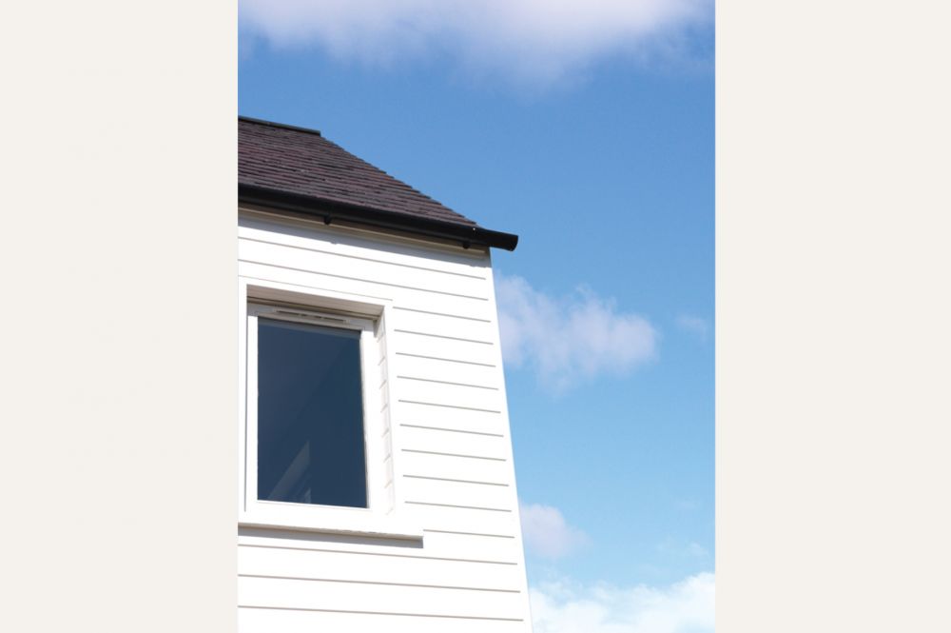
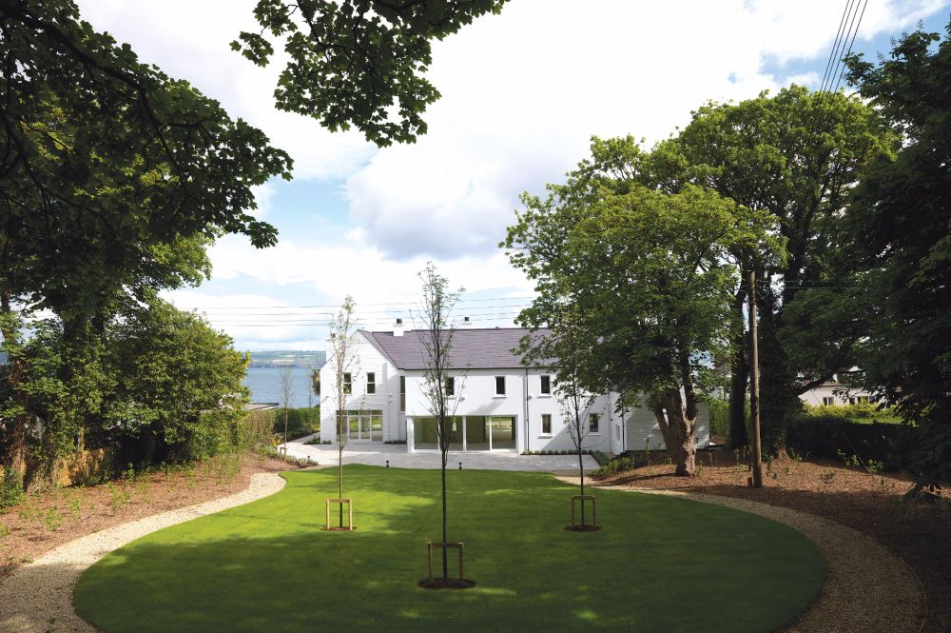
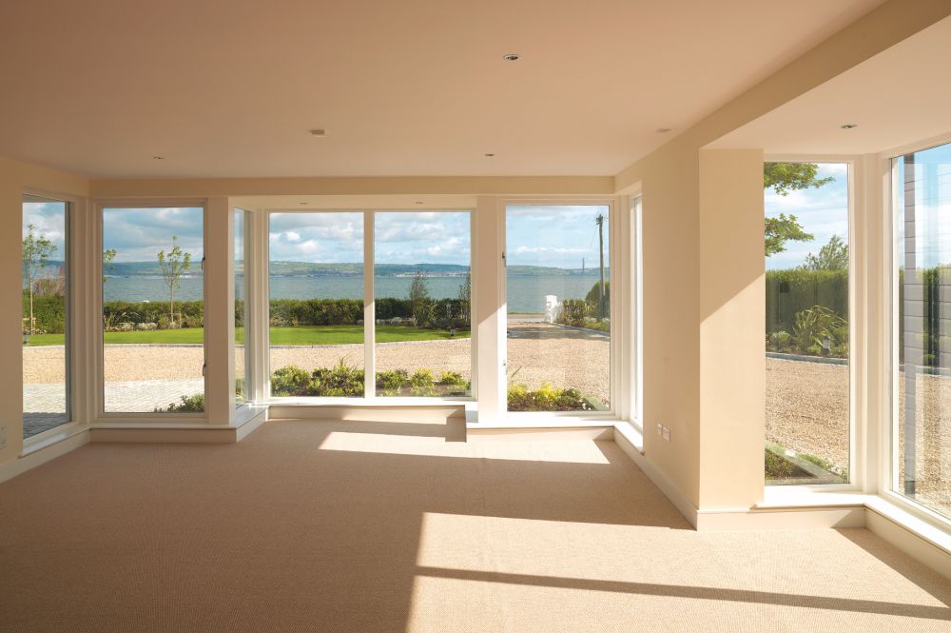
New England Style Coastal Home
This award-winning New England style dwelling boasts a double-fronted design to capitalize on its stunning sea views. The open-plan kitchen, living, and dining area is strategically located at the rear, providing a strong visual connection to the private gardens and enhancing the home's sense of space and tranquility.
The dwelling features a natural slate roof and smooth white-rendered walls, complemented by white timber weatherboard cladding. This thoughtful blend of materials aligns perfectly with the coastal theme while maintaining a modern, stylish aesthetic. The structural frame incorporates extensive glazing, ensuring ample natural light and seamless integration with the outdoors, while retaining a traditional architectural form.
To maintain a subtle elegance, the balcony on the front elevation is recessed into the building, offering an understated yet sophisticated touch. This design choice enhances the home's overall aesthetic and provides a private outdoor space with unobstructed views.
Experience the perfect blend of coastal charm and contemporary design in this exquisite New England style home. Every detail has been meticulously crafted to offer a harmonious living experience that celebrates both the stunning natural surroundings and the comfort of modern living.


