Renovation & Conversion of Derelict Train Station into Five Bespoke Properties
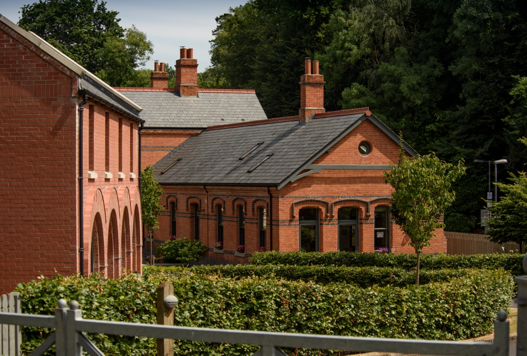
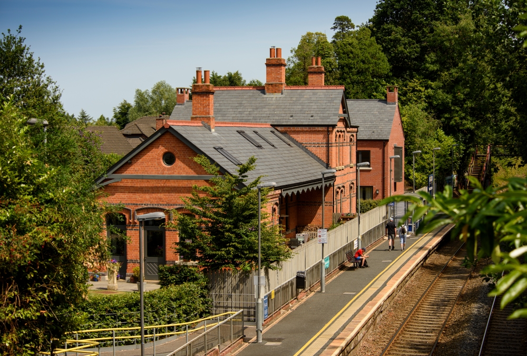
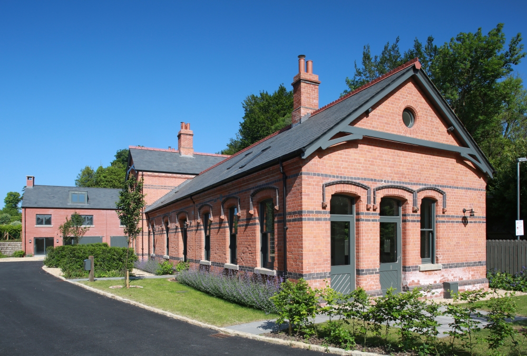
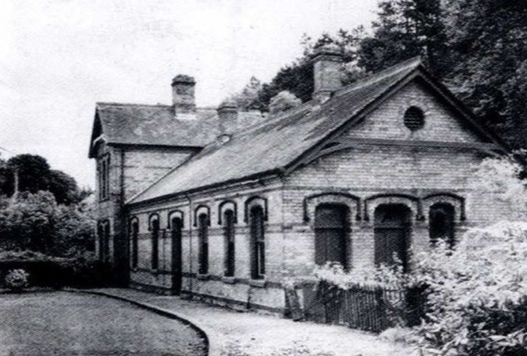
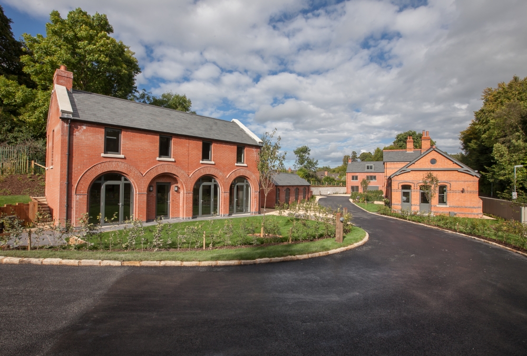
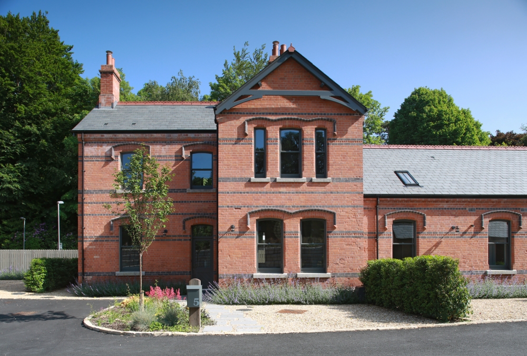
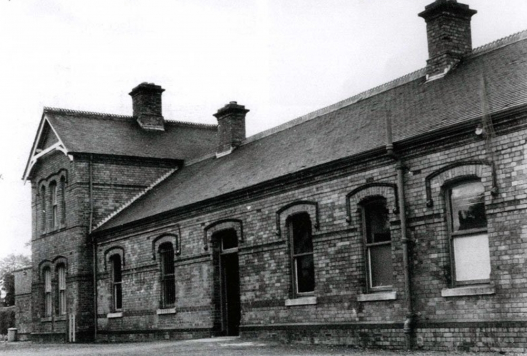
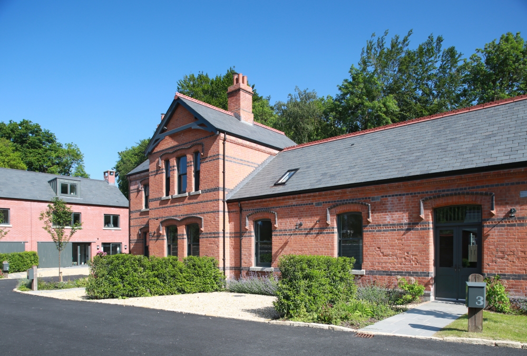
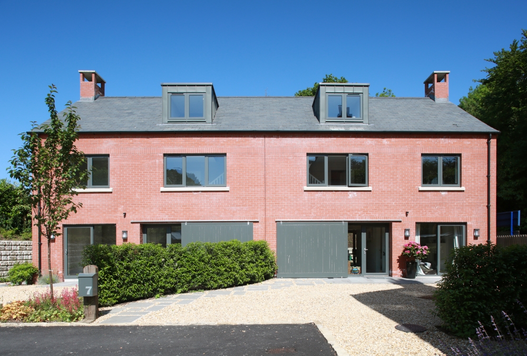
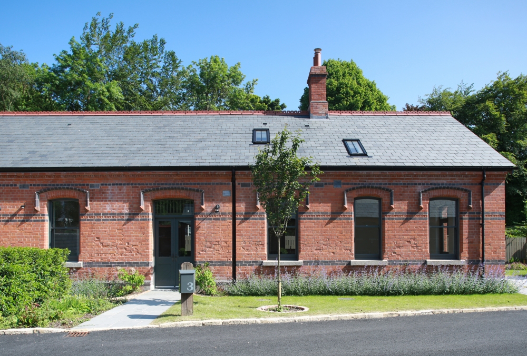
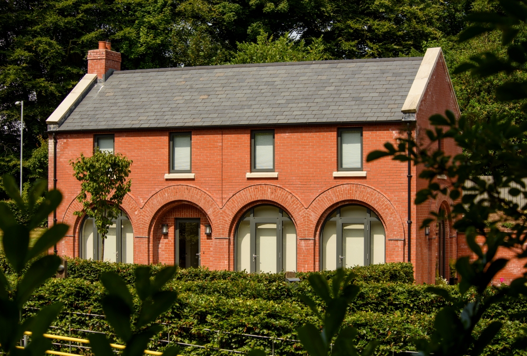
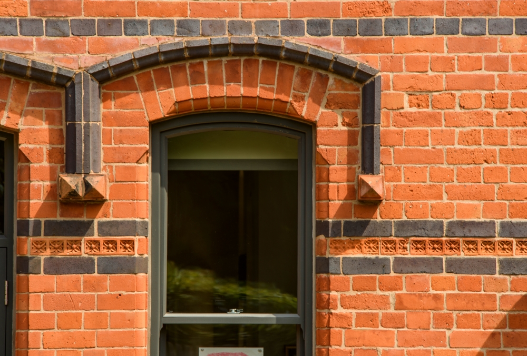
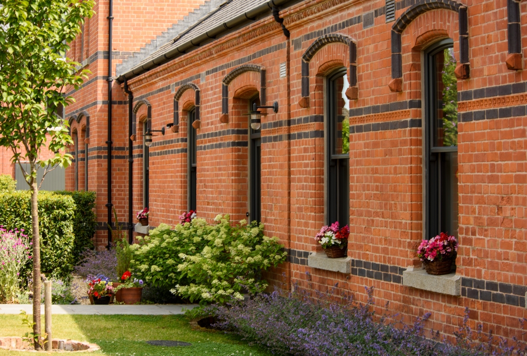
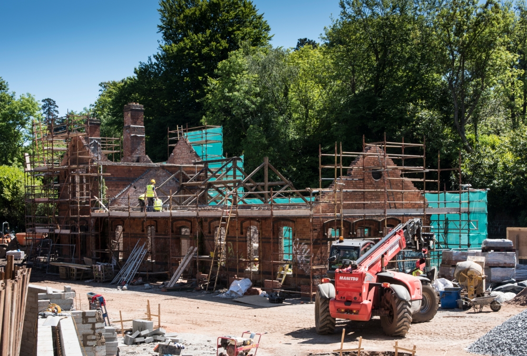
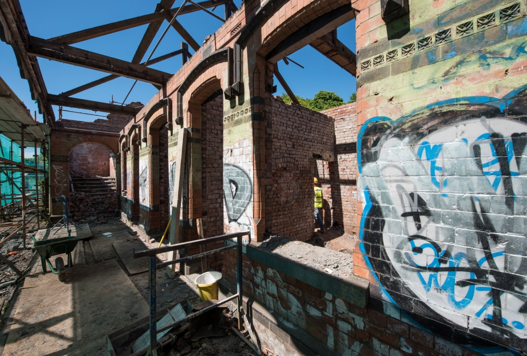
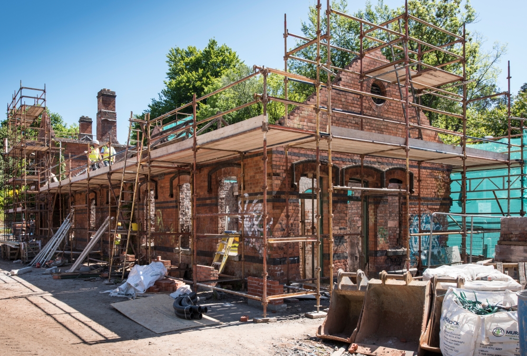
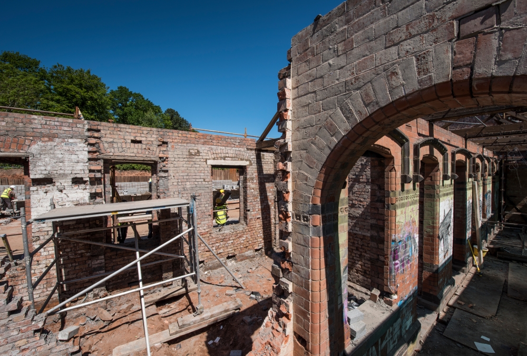
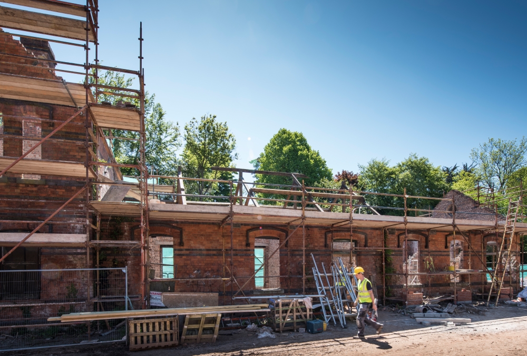
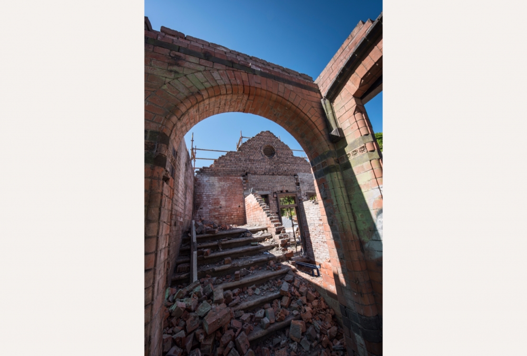
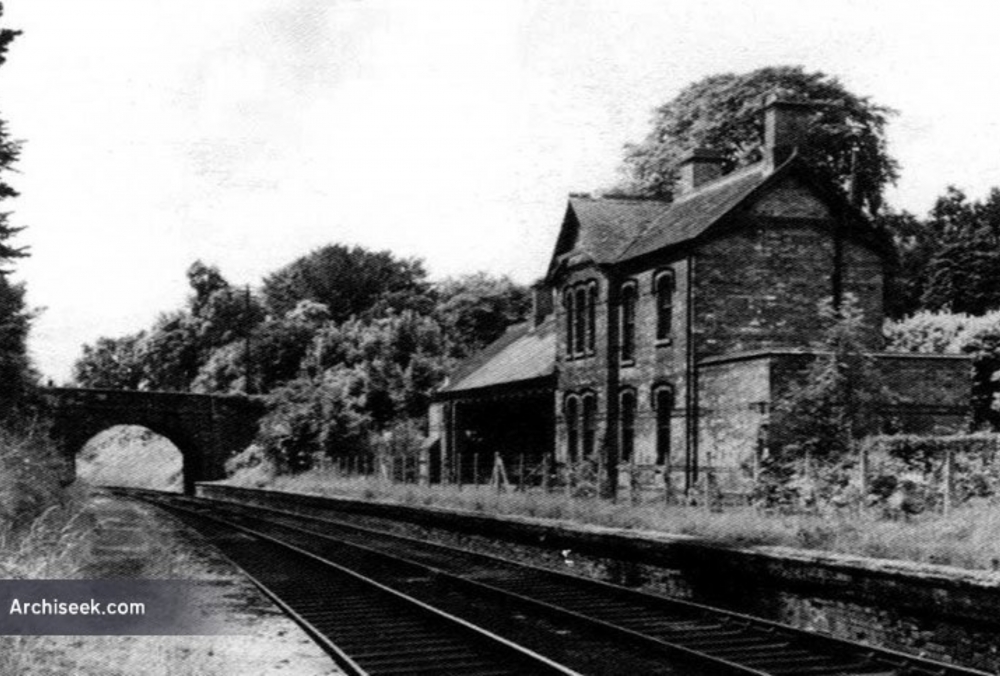
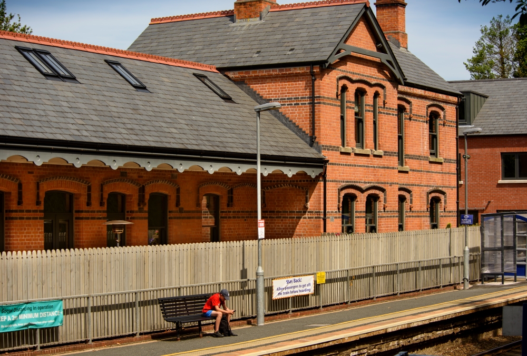
Renovation & Conversion of Derelict Train Station into Five Bespoke Properties
The careful restoration and redevelopment of this late Victorian railway architecture masterpiece took five years of meticulous design. The project revitalized the building, blending traditional exteriors with modern interiors to create two spacious units within the old station building and three additional units on the site. Each unit features unique finishes, showcasing the craftsmanship throughout.
Built in 1897, the station house is one of County Down's most iconic landmarks, designed to complement the high-class villas by Charles Lanyon on the Cultra estate. It is the only red brick building of its kind in Northern Ireland. Designed by BCDR’s engineer George Culverwell, the station house was a substantial two-story red brick building with passenger accommodation.
Cultra was reduced to halt status in 1934, and the stationmaster’s house became a private dwelling until 1956. The building was vacated around 1970 and remained unused until now. Awarded Grade B1 Listed status in 2007, it represents the most complete survival of a 19th-century station ensemble.
The station’s unique features have been restored to create two stunning homes with period style and contemporary elegance. The suburban station grounds now feature two new elegant three-bedroom semi-detached homes and one stylish three-bedroom detached home, enhancing the original station building.
Featured Properties
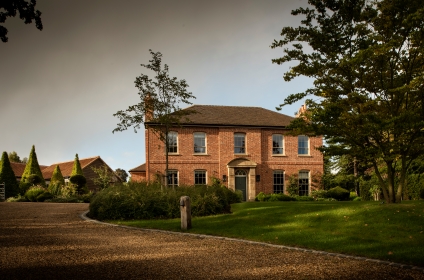
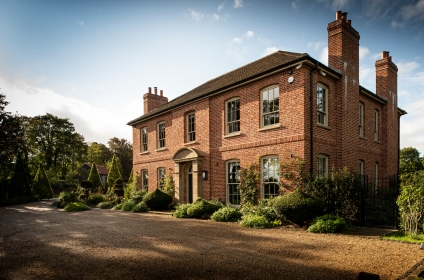
Traditional
Country Estate with Stables and Sand School in Effingham, Surrey


