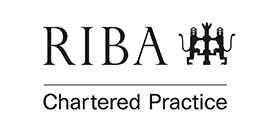Sorry. You need to upgrade your browser
You are using Internet Explorer 8
This is considered an out of date browser. This website has been developed with modern browsers in mind to allow it to display at its best in a wide variety of viewing situations - including mobile viewing. But we haven't supported older browsers like IE8. Please upgrade to the latest version of Internet Explorer - or try Mozilla Firefox or Google Chrome. Both are excellent browsers.
Thank you.


