Residential Stable Conversion
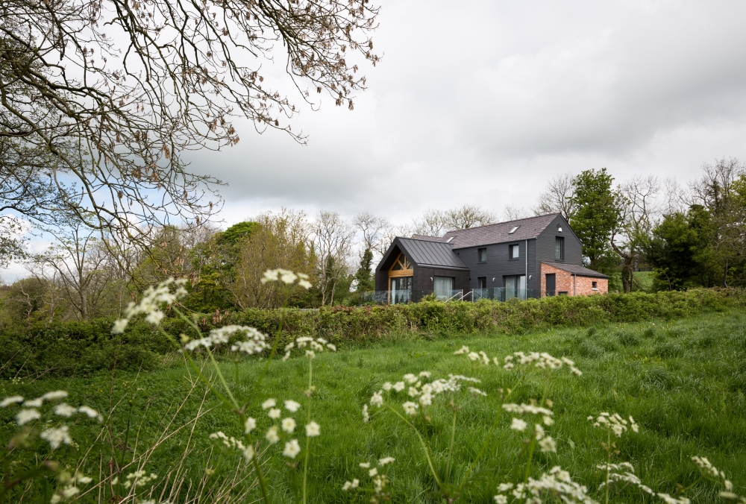
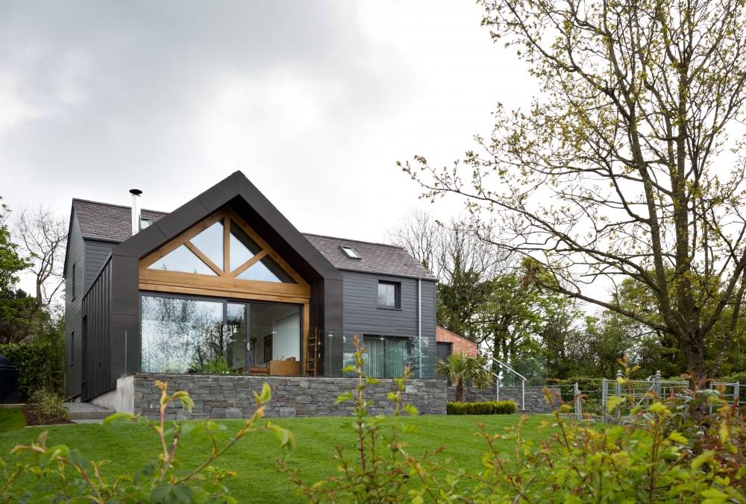
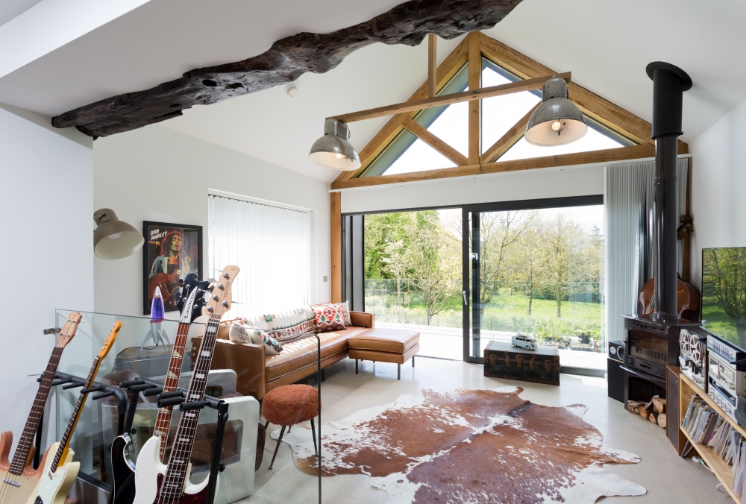
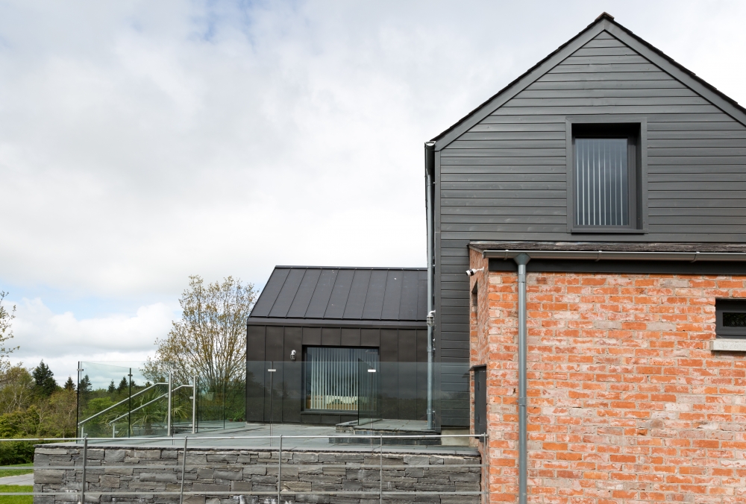
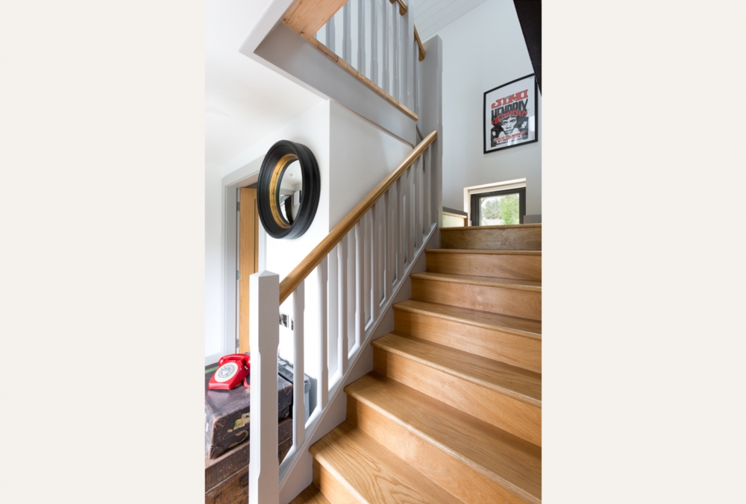
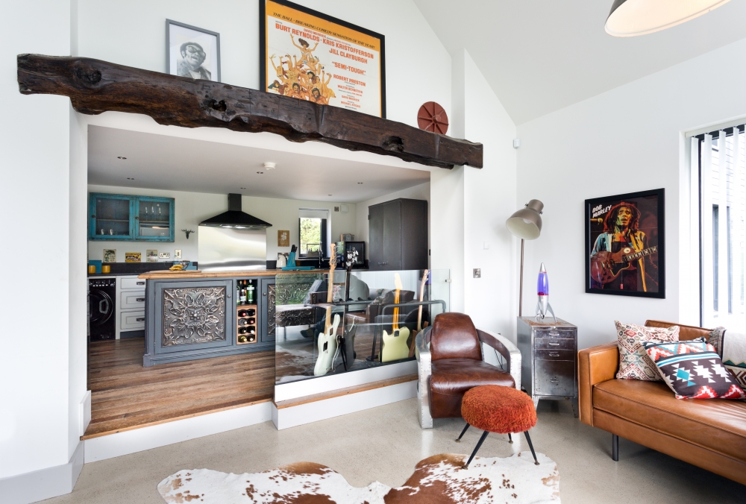
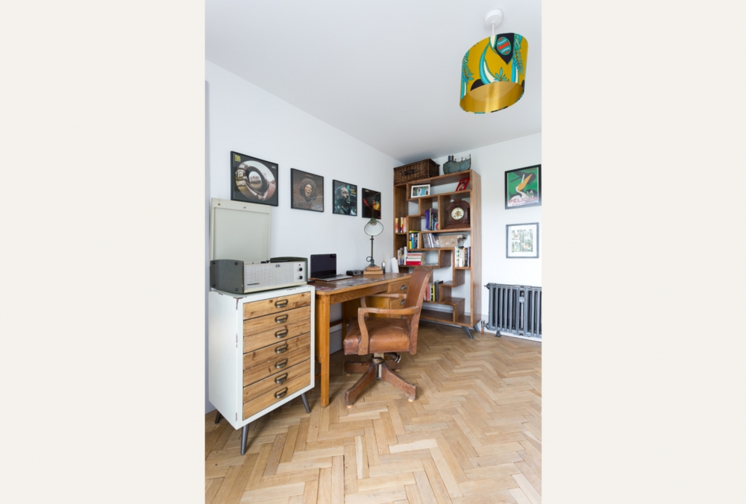
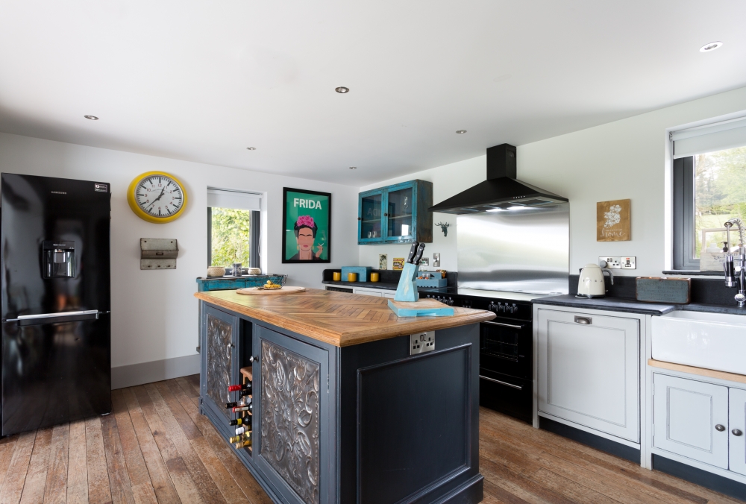
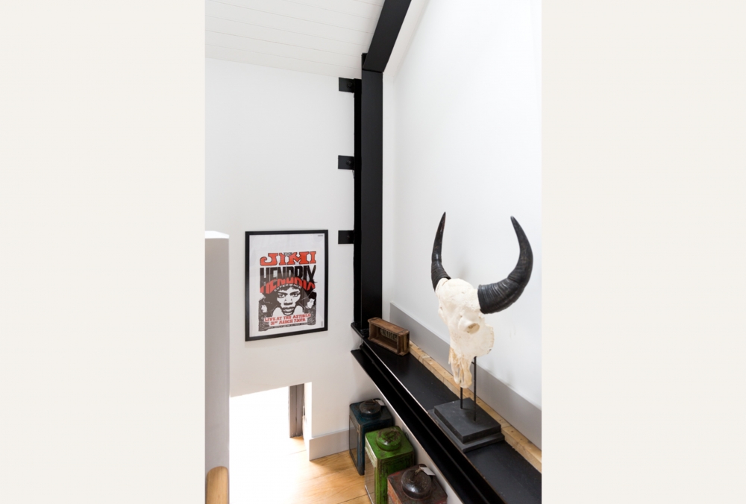
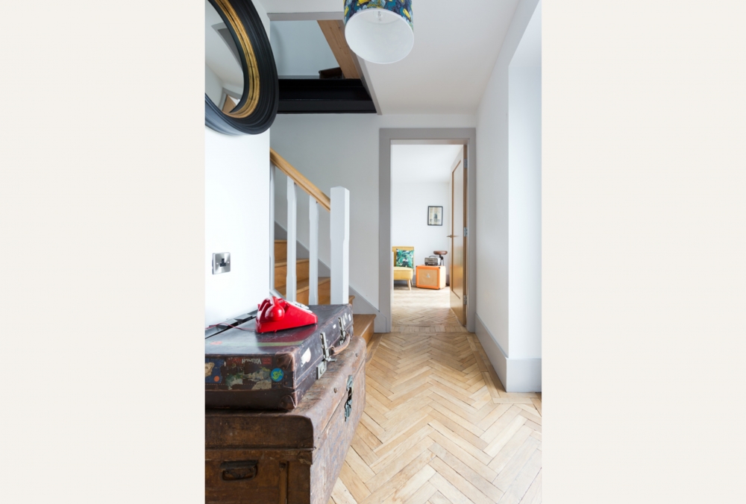
Residential Stable Conversion
A radical approach was required for this converted barn sited in open countryside. The aim was to create a house to sit naturally in the landscape with the appearance of a traditional agricultural building. The orientation, design and natural materials – reclaimed and new – ensure the building links to the land.
The tired and dilapidated old stable block required and extension to provide additional accommodation and we used black zinc cladding and salvaged red brick to show a clear distinction between old and new.
A restricted palette of natural materials and tactile elements were chosen to be improved by the patina of use and age to contribute to the ambience of the house.
The design of the main living space and the decsion to create a 4.5m high vaulted ceiling adds architectural drama to the room.
Inside, the house uses a palette of natural timber, polished concrete, plaster and glass and the tones of the oak contribute to the feeling of warmth throughout.
The smell of timber, the feel of the flooring underfoot, tactile contours of handles and handrails, and the breeze that passes freely through the house when the glass walls are slid open, all create an authentic and sensory experience.
Throughout, the pallet of natural matierals used internally maintains a simple, quirky and somewhat rustic aesthetic.
Featured Properties
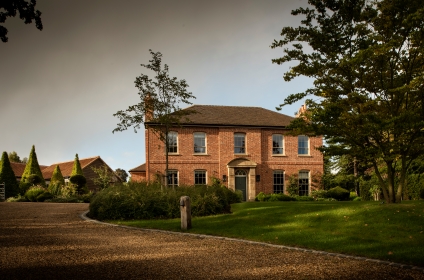
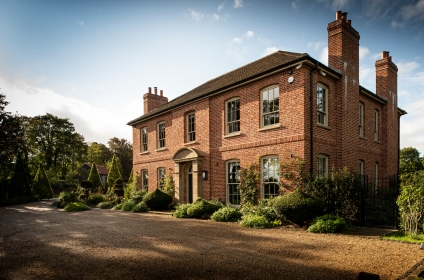
Traditional
Country Estate with Stables and Sand School in Effingham, Surrey


